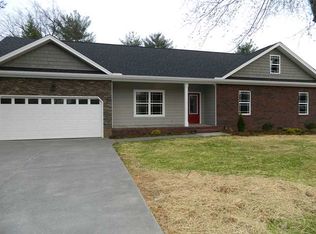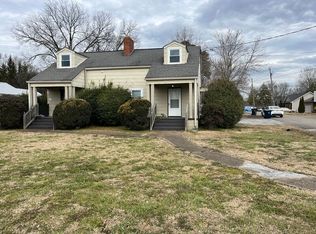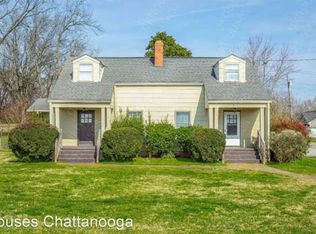Sold for $265,000
$265,000
4315 Bennett Rd, Chattanooga, TN 37412
4beds
1,904sqft
Single Family Residence
Built in 1940
0.76 Acres Lot
$266,800 Zestimate®
$139/sqft
$2,812 Estimated rent
Home value
$266,800
$251,000 - $285,000
$2,812/mo
Zestimate® history
Loading...
Owner options
Explore your selling options
What's special
Looking for a home with 1940s character and charm to make your own? 4315 Bennett Rd is calling your name!
This East Ridge gem has been lovingly cared for by the same family since the '90s and is ready for a fresh new chapter in 2025.
Located in the heart of East Ridge, this home sits on a beautiful .75ac lot with mature trees and a privacy fenced backyard space. Enjoy summers by the in-ground pool—pump replaced in 2024, just needs a new liner to be swim-ready!
Updates include a new HVAC and roof (2021), rebuilt side porch and new hall shower (2022), and updated living/dining flooring (2019). Plumbing was fully upgraded to PEX in 2016, along with a new water heater.
The main level offers 3 bedrooms and 2 full baths, while the upstairs flex space is perfect for a 4th bedroom, home office, library, or playroom. Downstairs, the basement has workbenches, one-car garage, and potential for even more storage or hobby space with a little TLC.
Conveniently located with quick access to I-24, downtown Chattanooga, schools, shopping, and dining—this one has both charm and potential!
Zillow last checked: 8 hours ago
Listing updated: June 25, 2025 at 05:44pm
Listed by:
Amy Evans 423-314-5010,
Keller Williams Realty
Bought with:
Lisa Buchanan, 354599
Coldwell Banker Pryor Realty
Source: Greater Chattanooga Realtors,MLS#: 1510035
Facts & features
Interior
Bedrooms & bathrooms
- Bedrooms: 4
- Bathrooms: 2
- Full bathrooms: 2
Primary bedroom
- Level: First
Bedroom
- Level: First
Bedroom
- Level: First
Primary bathroom
- Level: First
Bathroom
- Level: First
Bonus room
- Description: Finished upstairs with closet and storage space
- Level: Second
Dining room
- Level: First
Kitchen
- Level: First
Laundry
- Description: Laundry closet in primary bathroom
- Level: First
Living room
- Level: First
Workshop
- Level: Basement
Heating
- Natural Gas
Cooling
- Central Air
Appliances
- Included: Dishwasher, Electric Water Heater, Free-Standing Electric Range, Refrigerator
- Laundry: In Bathroom, Laundry Closet, Electric Dryer Hookup, Inside, Main Level, Washer Hookup
Features
- Ceiling Fan(s), Laminate Counters, Separate Dining Room
- Flooring: Carpet, Hardwood, Linoleum, Luxury Vinyl
- Windows: Blinds, Vinyl Frames, Wood Frames
- Has basement: No
- Number of fireplaces: 1
- Fireplace features: Living Room, Wood Burning
Interior area
- Total structure area: 1,904
- Total interior livable area: 1,904 sqft
- Finished area above ground: 1,904
Property
Parking
- Total spaces: 1
- Parking features: Basement, Driveway, Garage, Off Street, Paved, Garage Faces Side
- Attached garage spaces: 1
Accessibility
- Accessibility features: Accessible Common Area, Accessible Central Living Area, Accessible Full Bath, Accessible Approach with Ramp
Features
- Stories: 2
- Patio & porch: Covered, Side Porch, Porch - Covered
- Exterior features: Awning(s), Rain Gutters
- Has private pool: Yes
- Pool features: In Ground, Outdoor Pool, Private
- Fencing: Back Yard,Chain Link,Privacy
Lot
- Size: 0.76 Acres
- Dimensions: 184.3 x 178.6
- Features: Corner Lot, Level
Details
- Parcel number: 169i G 012
Construction
Type & style
- Home type: SingleFamily
- Property subtype: Single Family Residence
Materials
- Cement Siding
- Foundation: Brick/Mortar, Stone
- Roof: Shingle
Condition
- New construction: No
- Year built: 1940
Utilities & green energy
- Sewer: Public Sewer
- Water: Public
- Utilities for property: Cable Available, Electricity Connected, Natural Gas Connected, Phone Available, Sewer Connected, Water Connected
Community & neighborhood
Community
- Community features: Park
Location
- Region: Chattanooga
- Subdivision: Tombras
Other
Other facts
- Listing terms: Cash,Conventional
- Road surface type: Paved
Price history
| Date | Event | Price |
|---|---|---|
| 6/23/2025 | Sold | $265,000-1.8%$139/sqft |
Source: Greater Chattanooga Realtors #1510035 Report a problem | ||
| 5/25/2025 | Contingent | $269,900$142/sqft |
Source: Greater Chattanooga Realtors #1510035 Report a problem | ||
| 5/14/2025 | Price change | $269,900-10%$142/sqft |
Source: Greater Chattanooga Realtors #1510035 Report a problem | ||
| 4/25/2025 | Listed for sale | $300,000$158/sqft |
Source: Greater Chattanooga Realtors #1510035 Report a problem | ||
Public tax history
| Year | Property taxes | Tax assessment |
|---|---|---|
| 2024 | $1,738 | $44,425 |
| 2023 | $1,738 | $44,425 |
| 2022 | $1,738 +74.9% | $44,425 |
Find assessor info on the county website
Neighborhood: 37412
Nearby schools
GreatSchools rating
- 3/10East Ridge Elementary SchoolGrades: PK-5Distance: 0.5 mi
- 4/10East Ridge Middle SchoolGrades: 6-8Distance: 0.2 mi
- 3/10East Ridge High SchoolGrades: 9-12Distance: 0.1 mi
Schools provided by the listing agent
- Elementary: East Brainerd Elementary
- Middle: East Ridge Middle
- High: East Ridge High
Source: Greater Chattanooga Realtors. This data may not be complete. We recommend contacting the local school district to confirm school assignments for this home.
Get a cash offer in 3 minutes
Find out how much your home could sell for in as little as 3 minutes with a no-obligation cash offer.
Estimated market value$266,800
Get a cash offer in 3 minutes
Find out how much your home could sell for in as little as 3 minutes with a no-obligation cash offer.
Estimated market value
$266,800


