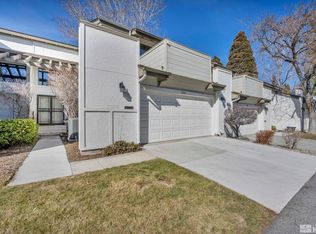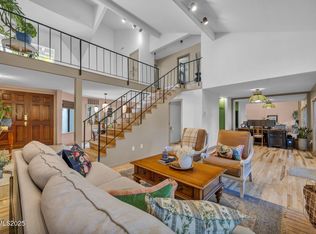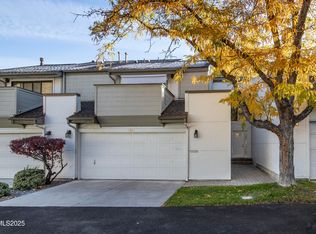Closed
$475,000
4315 Clyde Ct, Reno, NV 89509
2beds
1,658sqft
Townhouse
Built in 1979
-- sqft lot
$476,500 Zestimate®
$286/sqft
$2,427 Estimated rent
Home value
$476,500
$434,000 - $524,000
$2,427/mo
Zestimate® history
Loading...
Owner options
Explore your selling options
What's special
Newly Renovated & Move-In Ready. Welcome to 4315 Clyde Court - a beautifully updated home nestled in one of Reno's most desirable neighborhoods. This stylish residence features two spacious bedrooms and two full bathrooms upstairs, along with a convenient half bath on the main level, perfect for guests. Step inside to soaring ceilings and an open-concept living space filled with natural light. The brand new flooring, fresh paint, and modern lighting create a warm, contemporary feel throughout. The fully renovated kitchen is sure to impress, featuring white shaker cabinetry, sleek quartz countertops, a Wolf cooktop, and a double oven - ideal for entertaining or everyday gourmet cooking. The bright dining area flows seamlessly into the living space, where large windows frame views of the lush outdoors. Enjoy the view of the beautifully maintained greenbelt. Additional highlights include a cozy brick fireplace, updated bathrooms, and a versatile loft space that could be used as an office or flex area. Conveniently located near schools, shopping, and dining, this is a rare opportunity to own a turnkey home in a well-established neighborhood.
Zillow last checked: 8 hours ago
Listing updated: October 21, 2025 at 11:38am
Listed by:
Travis Powell S.181518 775-224-6960,
RE/MAX Professionals-Reno
Bought with:
Jon Bussani, S.189123
Berkshire Hathaway HomeService
Source: NNRMLS,MLS#: 250055436
Facts & features
Interior
Bedrooms & bathrooms
- Bedrooms: 2
- Bathrooms: 3
- Full bathrooms: 2
- 1/2 bathrooms: 1
Heating
- Fireplace(s), Forced Air
Cooling
- Central Air
Appliances
- Included: Dishwasher, Electric Cooktop, Microwave, Oven, Refrigerator
- Laundry: In Garage
Features
- Breakfast Bar, High Ceilings, Loft, Vaulted Ceiling(s)
- Flooring: Laminate
- Windows: Double Pane Windows
- Number of fireplaces: 1
- Fireplace features: Gas Log
- Common walls with other units/homes: 2+ Common Walls
Interior area
- Total structure area: 1,658
- Total interior livable area: 1,658 sqft
Property
Parking
- Total spaces: 2
- Parking features: Attached, Garage
- Attached garage spaces: 2
Features
- Levels: Two
- Stories: 2
- Exterior features: None
- Fencing: None
- Has view: Yes
- View description: Park/Greenbelt
Lot
- Features: Common Area, Level
Details
- Additional structures: None
- Parcel number: 02421312
- Zoning: MF30
Construction
Type & style
- Home type: Townhouse
- Property subtype: Townhouse
Materials
- Frame
- Foundation: Crawl Space
- Roof: Composition
Condition
- New construction: No
- Year built: 1979
Utilities & green energy
- Sewer: Public Sewer
- Water: Public
- Utilities for property: Cable Available, Electricity Connected, Internet Available, Natural Gas Connected, Phone Available, Sewer Connected, Water Connected
Community & neighborhood
Security
- Security features: Smoke Detector(s)
Location
- Region: Reno
- Subdivision: Willowbrook 2
HOA & financial
HOA
- Has HOA: Yes
- HOA fee: $500 monthly
- Amenities included: Landscaping
- Services included: Maintenance Grounds
- Association name: Willowbrook 2
Other
Other facts
- Listing terms: 1031 Exchange,Cash,Conventional,FHA,VA Loan
Price history
| Date | Event | Price |
|---|---|---|
| 10/20/2025 | Sold | $475,000$286/sqft |
Source: | ||
| 9/19/2025 | Contingent | $475,000$286/sqft |
Source: | ||
| 9/4/2025 | Listed for sale | $475,000+51.8%$286/sqft |
Source: | ||
| 6/20/2025 | Sold | $313,000-5.2%$189/sqft |
Source: Public Record Report a problem | ||
| 9/14/2005 | Sold | $330,000$199/sqft |
Source: Public Record Report a problem | ||
Public tax history
| Year | Property taxes | Tax assessment |
|---|---|---|
| 2025 | $1,729 +3% | $58,614 -5.9% |
| 2024 | $1,679 +2.9% | $62,278 +5.8% |
| 2023 | $1,632 +3.1% | $58,869 +16.3% |
Find assessor info on the county website
Neighborhood: South Central
Nearby schools
GreatSchools rating
- 5/10Huffaker Elementary SchoolGrades: PK-5Distance: 1 mi
- 1/10Edward L Pine Middle SchoolGrades: 6-8Distance: 1.1 mi
- 7/10Reno High SchoolGrades: 9-12Distance: 2.8 mi
Schools provided by the listing agent
- Elementary: Huffaker
- Middle: Pine
- High: Reno
Source: NNRMLS. This data may not be complete. We recommend contacting the local school district to confirm school assignments for this home.
Get a cash offer in 3 minutes
Find out how much your home could sell for in as little as 3 minutes with a no-obligation cash offer.
Estimated market value
$476,500


