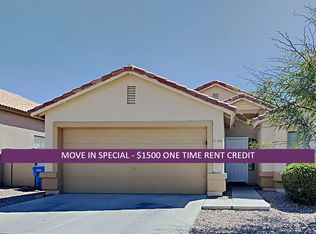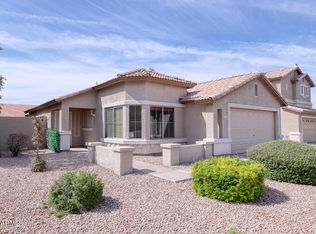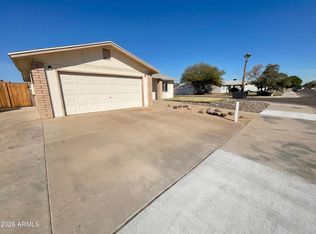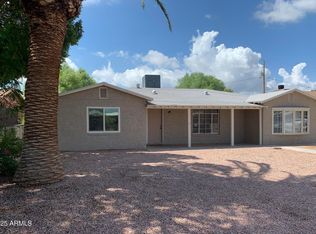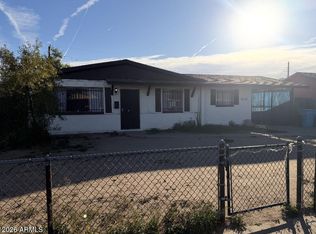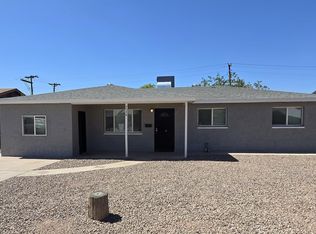This is a 2138 square foot, 4.0 bathroom, single family home. This home is located at 4315 W Carson Rd, Laveen, AZ 85339.
Pre-foreclosure
Street View
Est. $329,900
4315 W Carson Rd, Laveen, AZ 85339
--beds
4baths
2,138sqft
SingleFamily
Built in 2003
5,603 Square Feet Lot
$329,900 Zestimate®
$154/sqft
$63/mo HOA
Overview
- 108 days |
- 288 |
- 17 |
Facts & features
Interior
Bedrooms & bathrooms
- Bathrooms: 4
Heating
- Other
Cooling
- Refrigerator
Interior area
- Total interior livable area: 2,138 sqft
Property
Parking
- Total spaces: 2
- Parking features: Garage - Attached
Features
- Exterior features: Stucco
Lot
- Size: 5,603 Square Feet
Details
- Parcel number: 10490188
Construction
Type & style
- Home type: SingleFamily
Materials
- Roof: Tile
Condition
- Year built: 2003
Community & HOA
HOA
- Has HOA: Yes
- HOA fee: $63 monthly
Location
- Region: Laveen
Financial & listing details
- Price per square foot: $154/sqft
- Tax assessed value: $344,800
- Annual tax amount: $1,968
Visit our professional directory to find a foreclosure specialist in your area that can help with your home search.
Find a foreclosure agentForeclosure details
Estimated market value
$329,900
$304,000 - $360,000
$2,145/mo
Price history
Price history
| Date | Event | Price |
|---|---|---|
| 2/11/2026 | Listing removed | $399,999$187/sqft |
Source: | ||
| 1/22/2026 | Contingent | $399,999$187/sqft |
Source: | ||
| 9/11/2025 | Price change | $399,999-3.6%$187/sqft |
Source: | ||
| 8/20/2025 | Listed for sale | $415,000-7.8%$194/sqft |
Source: | ||
| 2/5/2023 | Sold | $450,000$210/sqft |
Source: | ||
Public tax history
Public tax history
| Year | Property taxes | Tax assessment |
|---|---|---|
| 2025 | $1,968 +2% | $34,480 -5.3% |
| 2024 | $1,930 +1.9% | $36,410 +189.1% |
| 2023 | $1,894 +3.1% | $12,594 -42.8% |
Find assessor info on the county website
BuyAbility℠ payment
Estimated monthly payment
Boost your down payment with 6% savings match
Earn up to a 6% match & get a competitive APY with a *. Zillow has partnered with to help get you home faster.
Learn more*Terms apply. Match provided by Foyer. Account offered by Pacific West Bank, Member FDIC.Climate risks
Neighborhood: Laveen
Nearby schools
GreatSchools rating
- 6/10Rogers Ranch SchoolGrades: K-8Distance: 0.5 mi
- 4/10Betty Fairfax High SchoolGrades: 9-12Distance: 1.9 mi
- 9/10Vista Del Sur Traditional SchoolGrades: PK-8Distance: 0.9 mi
- Loading
