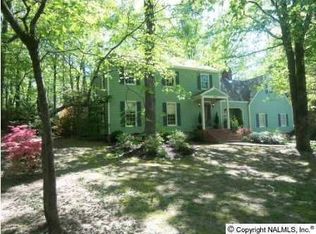Sold for $375,000
$375,000
4316 Autumn Leaves Trl SE, Decatur, AL 35603
4beds
2,908sqft
Single Family Residence
Built in 1975
0.7 Acres Lot
$432,100 Zestimate®
$129/sqft
$2,426 Estimated rent
Home value
$432,100
$393,000 - $475,000
$2,426/mo
Zestimate® history
Loading...
Owner options
Explore your selling options
What's special
Welcome home to this COMPLETELY REMODELED home on Autumn Leaves Trail!! Surrounded by peaceful woods and wildlife, this move-in-ready home will exceed your expectations from the moment you walk inside. Featuring a 2 car garage, 4 beds, 3 1/2 baths, this home has modern conveniences to make the perfect blend of quality craftmanship and comfort. The oversized Livingroom is the heart of the home, followed by the screened in porch, built to entertain. The expansive backyard is fenced in. You won't want to miss a chance as viewing this one! Call to schedule your private showing today!
Zillow last checked: 8 hours ago
Listing updated: February 25, 2025 at 06:44am
Listed by:
Josiah Berlin 256-836-4560,
Kendall James Realty
Bought with:
Jenny Smith, 108507
Exp Realty LLC Northern
Source: ValleyMLS,MLS#: 21878826
Facts & features
Interior
Bedrooms & bathrooms
- Bedrooms: 4
- Bathrooms: 4
- Full bathrooms: 2
- 3/4 bathrooms: 1
- 1/2 bathrooms: 1
Primary bedroom
- Features: Wood Floor
- Level: Second
- Area: 270
- Dimensions: 18 x 15
Bedroom 2
- Features: Carpet
- Level: Second
- Area: 290
- Dimensions: 10 x 29
Bedroom 3
- Features: Carpet
- Level: Second
- Area: 100
- Dimensions: 10 x 10
Bedroom 4
- Features: Carpet
- Level: Second
- Area: 120
- Dimensions: 12 x 10
Primary bathroom
- Features: Tile
- Level: Second
- Area: 90
- Dimensions: 6 x 15
Dining room
- Features: Tile
- Level: First
- Area: 140
- Dimensions: 10 x 14
Kitchen
- Features: Granite Counters, Tile
- Level: First
- Area: 180
- Dimensions: 12 x 15
Living room
- Features: Tray Ceiling(s), Wood Floor
- Level: First
- Area: 525
- Dimensions: 21 x 25
Heating
- Central 2
Cooling
- Central 2
Appliances
- Included: Dishwasher, Electric Water Heater, Microwave, Range
Features
- Has basement: No
- Has fireplace: Yes
- Fireplace features: Outside, Masonry
Interior area
- Total interior livable area: 2,908 sqft
Property
Parking
- Parking features: Driveway-Concrete, Garage-Attached, Garage-Two Car, On Street, Parking Pad
Features
- Levels: Two
- Stories: 2
Lot
- Size: 0.70 Acres
Details
- Parcel number: 1206144003005000
Construction
Type & style
- Home type: SingleFamily
- Property subtype: Single Family Residence
Materials
- Foundation: Slab
Condition
- New construction: No
- Year built: 1975
Utilities & green energy
- Water: Public
Community & neighborhood
Location
- Region: Decatur
- Subdivision: Burningtree Mountain
Price history
| Date | Event | Price |
|---|---|---|
| 2/21/2025 | Sold | $375,000$129/sqft |
Source: | ||
| 1/27/2025 | Contingent | $375,000$129/sqft |
Source: | ||
| 1/16/2025 | Listed for sale | $375,000+44.2%$129/sqft |
Source: | ||
| 11/20/2024 | Sold | $260,000+30%$89/sqft |
Source: Public Record Report a problem | ||
| 7/25/2019 | Sold | $200,000$69/sqft |
Source: Public Record Report a problem | ||
Public tax history
| Year | Property taxes | Tax assessment |
|---|---|---|
| 2024 | $1,071 | $24,700 |
| 2023 | $1,071 | $24,700 |
| 2022 | $1,071 +18.2% | $24,700 +17.3% |
Find assessor info on the county website
Neighborhood: 35603
Nearby schools
GreatSchools rating
- 8/10Walter Jackson Elementary SchoolGrades: K-5Distance: 4.7 mi
- 4/10Decatur Middle SchoolGrades: 6-8Distance: 6 mi
- 5/10Decatur High SchoolGrades: 9-12Distance: 5.9 mi
Schools provided by the listing agent
- Elementary: Walter Jackson
- Middle: Decatur Middle School
- High: Decatur High
Source: ValleyMLS. This data may not be complete. We recommend contacting the local school district to confirm school assignments for this home.
Get pre-qualified for a loan
At Zillow Home Loans, we can pre-qualify you in as little as 5 minutes with no impact to your credit score.An equal housing lender. NMLS #10287.
Sell with ease on Zillow
Get a Zillow Showcase℠ listing at no additional cost and you could sell for —faster.
$432,100
2% more+$8,642
With Zillow Showcase(estimated)$440,742
