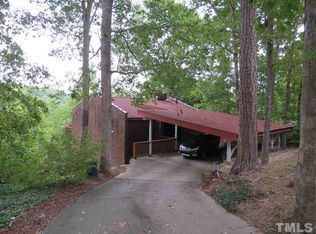Showings to start Saturday 8/12. Very hip mid-century modern home in desirable Laurel Hills. Wide open floor plan, hardwoods throughout, sky lights provide great natural light, 3 spacious bedrooms, updated bath. Large kitchen w/plenty of cabinets, S/S appliances and gas range. Partially finished walk-out basement w/family rm, fireplace and bath. LOADS of storage on lower level. Low maintenance brick and vinyl exterior. Situated on beautiful, private, wooded lot. 2 CAR ATTACHED GARAGE!! No HOA dues!
This property is off market, which means it's not currently listed for sale or rent on Zillow. This may be different from what's available on other websites or public sources.
