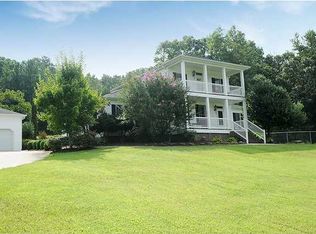The beautiful estate sits on 6.7 acres and is located in the Apison community. The sellers have had a FULL home inspection done and this house is move in ready! If privacy is what you are looking for, look no further. The two story front porch/balcony will give you a front row seat to some of the most spectacular sunsets around. Inside you will find the master suite on the main level with a newly updated bathroom. The other two bedrooms are located upstairs with a full Jack and Jill bathroom. You will love the spacious kitchen with tons of counter space, area for a table and lots of natural light from the many windows. There is a separate laundry room with a built in work/desk area. Across the back of the house is a large sunroom with sliding glass doors that look out over the back patio and yard. The yard is magnificent with numerous shade trees, a large fenced in are your pets or garden and a perfect spot for a future pool. Also, just behind the house is a 2nd detached garage with lots of space for all your yard equipment, toys and storage. Make your appointment today to see this beautiful home. All information is deemed reliable but not guaranteed. Buyer to verify any and all information they deem to be important
This property is off market, which means it's not currently listed for sale or rent on Zillow. This may be different from what's available on other websites or public sources.
