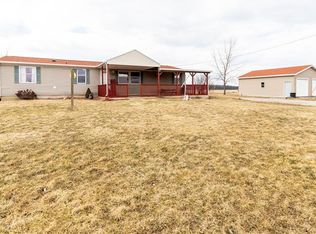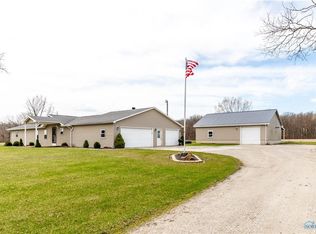Sold for $316,000
$316,000
4316 Trinity Rd, Defiance, OH 43512
4beds
1,905sqft
Single Family Residence
Built in 2007
5.01 Acres Lot
$327,000 Zestimate®
$166/sqft
$2,078 Estimated rent
Home value
$327,000
Estimated sales range
Not available
$2,078/mo
Zestimate® history
Loading...
Owner options
Explore your selling options
What's special
Rare opportunity to own a barndominium in Tinora school district on 5 acres with stocked pond, beach house, playground and chicken coop. Let the stress of the day drift away as you relax in the cozy cabin atmosphere. The cathedral ceiling, warm fireplace, and panoramic views will make you the envy of your friends and family. The bedroom closets are cedar lined or are walk-ins. Bedroom downstairs/office has new flooring. Boiler 5-6 yrs old. New gutters. In light of the amount of interest, sellers request all offers be submitted by Tuesday, Dec. 17th at 3:00. They'll reply on Wednesday evening.
Zillow last checked: 8 hours ago
Listing updated: October 14, 2025 at 12:37am
Listed by:
Angela Morris 419-956-1171,
RE/MAX Realty of Defiance
Bought with:
Courtney Sherrow, 2024003254
Kyzer Realty, LLC
Source: NORIS,MLS#: 6123877
Facts & features
Interior
Bedrooms & bathrooms
- Bedrooms: 4
- Bathrooms: 2
- Full bathrooms: 1
- 1/2 bathrooms: 1
Bedroom 2
- Level: Main
- Dimensions: 14 x 12
Bedroom 3
- Level: Upper
- Dimensions: 15 x 11
Bedroom 4
- Features: Ceiling Fan(s)
- Level: Upper
- Dimensions: 10 x 13
Bedroom 5
- Level: Upper
- Dimensions: 15 x 10
Family room
- Level: Upper
- Dimensions: 14 x 13
Game room
- Level: Upper
- Dimensions: 20 x 15
Kitchen
- Level: Main
- Dimensions: 22 x 14
Living room
- Features: Fireplace
- Level: Upper
- Dimensions: 22 x 18
Heating
- Boiler, Propane
Cooling
- None
Appliances
- Included: Dishwasher, Water Heater, Disposal, Dryer, Electric Range Connection, Refrigerator, Washer
- Laundry: Electric Dryer Hookup, Upper Level
Features
- Cathedral Ceiling(s), Ceiling Fan(s), Eat-in Kitchen
- Flooring: Carpet, Tile, Wood, Laminate
- Has fireplace: Yes
- Fireplace features: Gas, Living Room
Interior area
- Total structure area: 1,905
- Total interior livable area: 1,905 sqft
Property
Parking
- Total spaces: 4
- Parking features: Gravel, Attached Garage, Driveway, Storage
- Garage spaces: 4
- Has uncovered spaces: Yes
Features
- Patio & porch: Patio, Deck
- Waterfront features: Pond
Lot
- Size: 5.01 Acres
- Dimensions: 420x527 est.
Details
- Additional structures: Shed(s)
- Parcel number: K140019000303
Construction
Type & style
- Home type: SingleFamily
- Architectural style: Other
- Property subtype: Single Family Residence
Materials
- Aluminum Siding, Steel Siding
- Foundation: Slab
- Roof: Metal
Condition
- Year built: 2007
Utilities & green energy
- Electric: Circuit Breakers
- Sewer: Septic Tank
- Water: Pond
Community & neighborhood
Location
- Region: Defiance
- Subdivision: None
Other
Other facts
- Body type: Other
- Listing terms: Cash,Conventional
- Road surface type: Paved
Price history
| Date | Event | Price |
|---|---|---|
| 1/31/2025 | Sold | $316,000+9%$166/sqft |
Source: NORIS #6123877 Report a problem | ||
| 1/26/2025 | Pending sale | $290,000$152/sqft |
Source: NORIS #6123877 Report a problem | ||
| 12/23/2024 | Contingent | $290,000$152/sqft |
Source: NORIS #6123877 Report a problem | ||
| 12/12/2024 | Listed for sale | $290,000+69.6%$152/sqft |
Source: NORIS #6123877 Report a problem | ||
| 6/30/2017 | Sold | $171,000$90/sqft |
Source: NORIS #6000049 Report a problem | ||
Public tax history
| Year | Property taxes | Tax assessment |
|---|---|---|
| 2024 | $2,272 +0.1% | $64,880 |
| 2023 | $2,271 +0.6% | $64,880 +19.9% |
| 2022 | $2,257 -1.1% | $54,110 |
Find assessor info on the county website
Neighborhood: 43512
Nearby schools
GreatSchools rating
- 7/10Tinora High SchoolGrades: 5,9-12Distance: 6.3 mi
- 6/10Tinora Junior High SchoolGrades: 5-8Distance: 6.3 mi
- 7/10Tinora Elementary SchoolGrades: K-4Distance: 6.3 mi
Schools provided by the listing agent
- Elementary: Tinora
- High: Tinora
Source: NORIS. This data may not be complete. We recommend contacting the local school district to confirm school assignments for this home.
Get pre-qualified for a loan
At Zillow Home Loans, we can pre-qualify you in as little as 5 minutes with no impact to your credit score.An equal housing lender. NMLS #10287.

