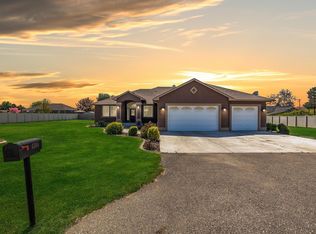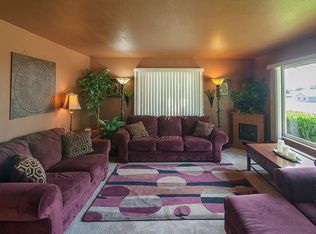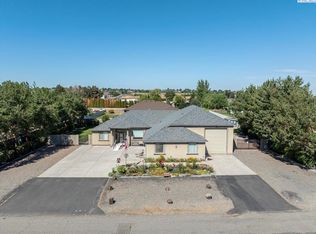Sold for $514,000
$514,000
4316 W Dougville Rd, Pasco, WA 99301
3beds
2,619sqft
Single Family Residence
Built in 2003
0.46 Acres Lot
$520,200 Zestimate®
$196/sqft
$2,801 Estimated rent
Home value
$520,200
$494,000 - $546,000
$2,801/mo
Zestimate® history
Loading...
Owner options
Explore your selling options
What's special
MLS# 284737 Situated in a desirable West Pasco neighborhood, this spacious one-level home sits on just under a half-acre corner lot, offering ample space both inside and out. With 2,619 square feet of thoughtfully designed living space, this home features 3 generously sized bedrooms, 2.5 bathrooms, and a flexible layout perfect for both everyday living and entertaining. The open-concept design includes a large living area, a well-appointed kitchen, and a dining space that flows seamlessly together. The expansive primary suite offers a private retreat with a large ensuite bath as well as his and her walk-in closets. The 3rd bay garage has been converted into a large flex space/bonus room with its own private entrance and 1/2 bath. Outside, you’ll find a fully fenced yard with plenty of room to roam, mature landscaping, and RV parking with power. Come check out this rare corner-lot property that combines suburban comfort with room to breathe.
Zillow last checked: 8 hours ago
Listing updated: August 12, 2025 at 05:02pm
Listed by:
Jaime Bocek Office:+1(509)204-7360,
Keller Williams Realty Tri-Cities
Bought with:
AGENT NON-SUBSCRIBER
NON-MEMBER OFFICE
Source: PACMLS,MLS#: 284737
Facts & features
Interior
Bedrooms & bathrooms
- Bedrooms: 3
- Bathrooms: 3
- Full bathrooms: 2
- 1/2 bathrooms: 1
Bedroom
- Level: M
- Area: 240
- Dimensions: 16 x 15
Bedroom 1
- Level: M
- Area: 156
- Dimensions: 13 x 12
Bedroom 2
- Level: M
- Area: 154
- Dimensions: 14 x 11
Dining room
- Level: M
- Area: 144
- Dimensions: 12 x 12
Kitchen
- Level: M
- Area: 286
- Dimensions: 13 x 22
Living room
- Level: M
- Area: 374
- Dimensions: 17 x 22
Heating
- Electric, Forced Air, Heat Pump, Fireplace(s), Furnace
Cooling
- Central Air, Heat Pump, Electric
Appliances
- Included: Disposal, Microwave, Range/Oven, Water Purifier
- Laundry: Sink
Features
- Flooring: Carpet, Laminate, Tile
- Windows: Windows - Vinyl
- Basement: None
- Number of fireplaces: 1
- Fireplace features: 1, Propane Tank Owned, Family Room, Propane
Interior area
- Total structure area: 2,619
- Total interior livable area: 2,619 sqft
Property
Parking
- Total spaces: 2
- Parking features: Attached, RV Parking - Open, See Remarks, 3 car
- Attached garage spaces: 2
Features
- Levels: 1 Story
- Stories: 1
- Patio & porch: Patio/Covered
- Exterior features: Irrigation
- Fencing: Fenced
Lot
- Size: 0.46 Acres
- Features: Located in County, Professionally Landscaped, Corner Lot
Details
- Additional structures: Shed
- Parcel number: 119022167
- Zoning description: Suburban
Construction
Type & style
- Home type: SingleFamily
- Property subtype: Single Family Residence
Materials
- Concrete Board, Lap
- Foundation: Crawl Space
- Roof: Comp Shingle
Condition
- Existing Construction (Not New)
- New construction: No
- Year built: 2003
Utilities & green energy
- Sewer: Septic - Installed
- Water: Public
Community & neighborhood
Location
- Region: Pasco
- Subdivision: Douglas Edition,Pasco West
Other
Other facts
- Listing terms: Cash,Conventional,FHA,VA Loan
- Road surface type: Paved
Price history
| Date | Event | Price |
|---|---|---|
| 8/12/2025 | Sold | $514,000-6.5%$196/sqft |
Source: | ||
| 7/16/2025 | Pending sale | $549,900$210/sqft |
Source: | ||
| 6/5/2025 | Listed for sale | $549,900-1.8%$210/sqft |
Source: | ||
| 9/27/2024 | Listing removed | $560,000$214/sqft |
Source: | ||
| 8/11/2024 | Price change | $560,000-1.8%$214/sqft |
Source: | ||
Public tax history
| Year | Property taxes | Tax assessment |
|---|---|---|
| 2024 | $5,351 +7.6% | $578,800 |
| 2023 | $4,973 +13.7% | $578,800 +23.6% |
| 2022 | $4,374 +12.5% | $468,300 +43.4% |
Find assessor info on the county website
Neighborhood: 99301
Nearby schools
GreatSchools rating
- 4/10Mark Twain Elementary SchoolGrades: PK-5Distance: 0.7 mi
- 4/10Mcloughlin Middle SchoolGrades: 6-8Distance: 2.7 mi
- 2/10Pasco Senior High SchoolGrades: 9-12Distance: 2.3 mi
Get pre-qualified for a loan
At Zillow Home Loans, we can pre-qualify you in as little as 5 minutes with no impact to your credit score.An equal housing lender. NMLS #10287.


