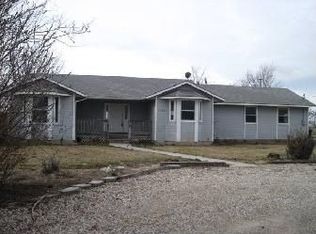Sold
Price Unknown
4317 Kuna Rd, Kuna, ID 83634
6beds
4baths
5,358sqft
Single Family Residence
Built in 2000
22 Acres Lot
$1,126,100 Zestimate®
$--/sqft
$4,351 Estimated rent
Home value
$1,126,100
$1.02M - $1.24M
$4,351/mo
Zestimate® history
Loading...
Owner options
Explore your selling options
What's special
Price reduced to offset the cost of finish work needed. 2 homes on 22 acres with plenty of options. Main home has 6 bedrooms, 4 baths & an office. Needs minimal finishing work & carpet. Attached 3 car garage & a 37 X 74 shop. Second home is a 2 bed, 1 bath that is currently rented for $1400 a month, with updating rent could probably be raised $200 to $300. Tenants are willing to stay if you would like. Has a hookup for mobile home or RV for additional income. Several outbuildings. Property could be split, developed or farmed.
Zillow last checked: 8 hours ago
Listing updated: September 30, 2024 at 06:21pm
Listed by:
Jack Bish 208-880-2785,
Trust Realty
Bought with:
Brandon Whitaker
Keller Williams Realty Boise
Source: IMLS,MLS#: 98905416
Facts & features
Interior
Bedrooms & bathrooms
- Bedrooms: 6
- Bathrooms: 4
- Main level bathrooms: 2
- Main level bedrooms: 1
Primary bedroom
- Level: Main
- Area: 360
- Dimensions: 18 x 20
Bedroom 2
- Level: Upper
- Area: 195
- Dimensions: 13 x 15
Bedroom 3
- Level: Upper
- Area: 169
- Dimensions: 13 x 13
Bedroom 4
- Level: Upper
- Area: 130
- Dimensions: 10 x 13
Bedroom 5
- Level: Upper
- Area: 110
- Dimensions: 10 x 11
Dining room
- Level: Main
- Area: 156
- Dimensions: 13 x 12
Family room
- Level: Main
- Area: 456
- Dimensions: 24 x 19
Kitchen
- Level: Main
- Area: 143
- Dimensions: 11 x 13
Office
- Level: Main
- Area: 143
- Dimensions: 11 x 13
Heating
- Forced Air, Propane
Cooling
- Central Air
Appliances
- Included: Electric Water Heater, Dishwasher, Oven/Range Freestanding, Refrigerator
Features
- Bath-Master, Bed-Master Main Level, Formal Dining, Family Room, Walk-In Closet(s), Laminate Counters, Number of Baths Main Level: 2, Number of Baths Upper Level: 2
- Flooring: Vinyl
- Doors: Drivethrough Door(s)
- Has basement: No
- Has fireplace: No
Interior area
- Total structure area: 5,358
- Total interior livable area: 5,358 sqft
- Finished area above ground: 3,758
- Finished area below ground: 0
Property
Parking
- Total spaces: 3
- Parking features: Attached, RV Access/Parking
- Attached garage spaces: 3
- Details: Garage: 32x24, Garage Door: 9x8 & 16x8
Accessibility
- Accessibility features: Roll In Shower
Features
- Levels: Two
- Fencing: Wire
Lot
- Size: 22 Acres
- Dimensions: 1326 x 767
- Features: 20 - 40 Acres, Garden, Irrigation Available, Manual Sprinkler System, Irrigation Sprinkler System
Details
- Additional structures: Shop, Shed(s), Sep. Detached Dwelling
- Parcel number: R2902701000
Construction
Type & style
- Home type: SingleFamily
- Property subtype: Single Family Residence
Materials
- Frame, Vinyl Siding
- Foundation: Crawl Space
- Roof: Composition
Condition
- Year built: 2000
Utilities & green energy
- Electric: 220 Volts
- Sewer: Septic Tank
- Water: Well
- Utilities for property: Electricity Connected
Community & neighborhood
Location
- Region: Kuna
Other
Other facts
- Listing terms: Cash,Conventional
- Ownership: Fee Simple
Price history
Price history is unavailable.
Public tax history
| Year | Property taxes | Tax assessment |
|---|---|---|
| 2025 | -- | $990,780 +0.7% |
| 2024 | $3,695 -13.3% | $983,450 +0.9% |
| 2023 | $4,261 -8% | $975,010 -6.9% |
Find assessor info on the county website
Neighborhood: 83634
Nearby schools
GreatSchools rating
- NAIndian Creek Elementary SchoolGrades: PK-5Distance: 2.7 mi
- 3/10Kuna Middle SchoolGrades: 6-8Distance: 2.5 mi
- 2/10Kuna High SchoolGrades: 9-12Distance: 3.8 mi
Schools provided by the listing agent
- Elementary: Indian Creek
- Middle: Kuna
- High: Kuna
- District: Kuna School District #3
Source: IMLS. This data may not be complete. We recommend contacting the local school district to confirm school assignments for this home.
