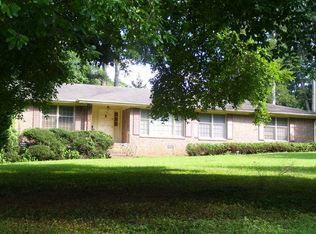Closed
$325,000
4317 Panola Rd, Lithonia, GA 30038
3beds
3,460sqft
Single Family Residence
Built in 1971
0.6 Acres Lot
$311,700 Zestimate®
$94/sqft
$1,975 Estimated rent
Home value
$311,700
$284,000 - $343,000
$1,975/mo
Zestimate® history
Loading...
Owner options
Explore your selling options
What's special
Welcome to your dream home! This meticulously renovated 3-bedroom, 2-bathroom ALL brick ranch is a true gem. As you approach, you'll notice the freshly painted exterior with brand new gutters installed with the convenience of a side-entry garage and a long driveway, providing ample parking space. Step inside to discover a tastefully designed open floor plan that seamlessly connects the living, dining, and kitchen areas. The entire home has been freshly painted inside, creating a bright and inviting atmosphere. The kitchen boasts with brand new stainless-steel appliances including a gas cooktop with a wide range oven (New-garbage disposal, cabinets, and flooring) making meal preparation a breeze and adding a touch of modern elegance to the space. The bedrooms are generously sized, offering comfort and privacy for all residents. Picture yourself unwinding in the sunroom, a tranquil space flooded with natural light, perfect for relaxation or enjoying your morning coffee. A full basement awaits your personal touch, offering endless possibilities for customization a create a home office, a fitness area, or a cozy entertainment space tailored to your lifestyle. Venture outside to the expansive open level lot, an ideal setting for outdoor gatherings, barbecues, or simply enjoying the fresh air. With the nearby park and easy access to local stores and shopping, this property is a perfect blend of comfort, style, and potential. Don't miss the opportunity to make this house your home!
Zillow last checked: 8 hours ago
Listing updated: June 30, 2024 at 08:16am
Listed by:
Shonterria Johnson 678-643-2131,
Perfectmatch Realty Group LLC
Bought with:
Dana Peeples, 328591
Unlock Realty Group
Source: GAMLS,MLS#: 10256467
Facts & features
Interior
Bedrooms & bathrooms
- Bedrooms: 3
- Bathrooms: 2
- Full bathrooms: 2
- Main level bathrooms: 2
- Main level bedrooms: 3
Heating
- Natural Gas
Cooling
- Central Air
Appliances
- Included: Gas Water Heater, Cooktop, Dishwasher, Disposal, Microwave, Oven/Range (Combo), Refrigerator, Stainless Steel Appliance(s)
- Laundry: Laundry Closet, In Kitchen, Upper Level
Features
- Master On Main Level, Split Bedroom Plan
- Flooring: Laminate
- Basement: Concrete,Daylight,Exterior Entry,Finished
- Number of fireplaces: 1
Interior area
- Total structure area: 3,460
- Total interior livable area: 3,460 sqft
- Finished area above ground: 1,846
- Finished area below ground: 1,614
Property
Parking
- Parking features: Attached, Garage, Kitchen Level, Parking Pad, Side/Rear Entrance
- Has attached garage: Yes
- Has uncovered spaces: Yes
Features
- Levels: One and One Half
- Stories: 1
Lot
- Size: 0.60 Acres
- Features: Level, Open Lot
Details
- Parcel number: 16 018 04 002
Construction
Type & style
- Home type: SingleFamily
- Architectural style: Brick 4 Side,Brick/Frame,Ranch,Traditional
- Property subtype: Single Family Residence
Materials
- Brick
- Roof: Tar/Gravel
Condition
- Resale
- New construction: No
- Year built: 1971
Utilities & green energy
- Sewer: Public Sewer
- Water: Public
- Utilities for property: Underground Utilities, Cable Available, Sewer Connected, Electricity Available, High Speed Internet, Natural Gas Available, Phone Available, Sewer Available, Water Available
Community & neighborhood
Community
- Community features: None
Location
- Region: Lithonia
- Subdivision: Miners Creek
Other
Other facts
- Listing agreement: Exclusive Right To Sell
Price history
| Date | Event | Price |
|---|---|---|
| 6/28/2024 | Sold | $325,000-3.8%$94/sqft |
Source: | ||
| 6/14/2024 | Pending sale | $338,000$98/sqft |
Source: | ||
| 5/11/2024 | Price change | $338,000-2.3%$98/sqft |
Source: | ||
| 3/25/2024 | Listed for sale | $345,900$100/sqft |
Source: | ||
| 3/19/2024 | Pending sale | $345,900$100/sqft |
Source: | ||
Public tax history
| Year | Property taxes | Tax assessment |
|---|---|---|
| 2025 | -- | $118,080 +5.1% |
| 2024 | $5,409 +6.6% | $112,320 +5.3% |
| 2023 | $5,076 +543.9% | $106,640 +31.7% |
Find assessor info on the county website
Neighborhood: 30038
Nearby schools
GreatSchools rating
- 3/10Flat Rock Elementary SchoolGrades: PK-5Distance: 1.4 mi
- 4/10Salem Middle SchoolGrades: 6-8Distance: 1.5 mi
- 2/10Martin Luther King- Jr. High SchoolGrades: 9-12Distance: 0.9 mi
Schools provided by the listing agent
- Elementary: Flat Rock
- Middle: Salem
- High: Martin Luther King Jr
Source: GAMLS. This data may not be complete. We recommend contacting the local school district to confirm school assignments for this home.
Get a cash offer in 3 minutes
Find out how much your home could sell for in as little as 3 minutes with a no-obligation cash offer.
Estimated market value
$311,700
Get a cash offer in 3 minutes
Find out how much your home could sell for in as little as 3 minutes with a no-obligation cash offer.
Estimated market value
$311,700
