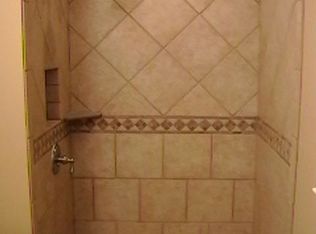UPDATED & well maintained, one owner home in Pickwick Village. Remodeled kitchen & baths. Large deck & lower level patio. Original windows replaced w/Pella windows. Family room boasts masonry fireplace, bookshelves & cabinets. Kitchen w/tile floor, tiled backsplash, granite countertop & newer appliances. Washer and dryer in laundry closet convey. 4th bedroom on lower level being used as an office. Half bath on lower level has plumbed space to add a shower. Window treatments can convey. SHOWINGS BEGIN 5/4
This property is off market, which means it's not currently listed for sale or rent on Zillow. This may be different from what's available on other websites or public sources.
