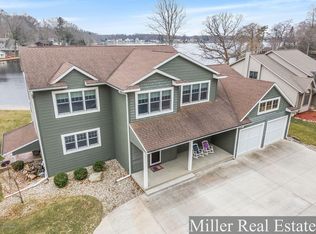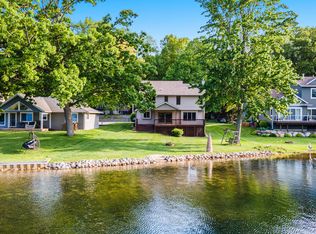Sold
$725,000
4317 Reynolds Rd, Delton, MI 49046
4beds
3,325sqft
Single Family Residence
Built in 1970
0.44 Acres Lot
$766,600 Zestimate®
$218/sqft
$3,660 Estimated rent
Home value
$766,600
$521,000 - $1.12M
$3,660/mo
Zestimate® history
Loading...
Owner options
Explore your selling options
What's special
Lake Lovers Dream! Enjoy spectacular views and 84' of waterfront on all-sports Wall Lake. Brick ranch with walkout level, offers over 3,300sf of finished space and updates throughout! The main level boasts an open floor plan, kitchen with center island, living room with gas fireplace & impressive lake views!!! The primary suite, two additional bedrooms, full bath, and laundry are on the main level. The walkout level has a living room with wood fireplace, adjacent room with built in bunk beds, game room area, fourth bedroom and full bath. The spacious sunroom is a perfect overflow party area with direct access to a back patio. Large backyard, boat shed to store your toys, & ideal water frontage for swimming, fishing, kayaking, & floating in the sun!
Zillow last checked: 8 hours ago
Listing updated: September 05, 2024 at 07:39am
Listed by:
Kerry L Keefer Fischer 269-998-4062,
Five Star Real Estate
Bought with:
Christine L Merryweather, 6501419102
Chuck Jaqua, REALTOR
Source: MichRIC,MLS#: 24023584
Facts & features
Interior
Bedrooms & bathrooms
- Bedrooms: 4
- Bathrooms: 3
- Full bathrooms: 2
- 1/2 bathrooms: 1
- Main level bedrooms: 3
Heating
- Hot Water, Radiant
Cooling
- Central Air
Appliances
- Included: Dishwasher, Dryer, Range, Refrigerator, Washer, Water Softener Rented
- Laundry: Laundry Closet, Main Level
Features
- Ceiling Fan(s), Eat-in Kitchen, Pantry
- Windows: Screens, Window Treatments
- Basement: Full,Walk-Out Access
- Number of fireplaces: 2
- Fireplace features: Gas Log, Living Room, Recreation Room, Wood Burning
Interior area
- Total structure area: 1,722
- Total interior livable area: 3,325 sqft
- Finished area below ground: 0
Property
Parking
- Total spaces: 2
- Parking features: Attached, Garage Door Opener
- Garage spaces: 2
Features
- Stories: 1
- Waterfront features: Lake
- Body of water: Wall Lake
Lot
- Size: 0.44 Acres
- Dimensions: 90 x 178 x 80 x 60 x 66 x 41 x 21 x 60
- Features: Cul-De-Sac, Shrubs/Hedges
Details
- Additional structures: Boat House
- Parcel number: 0727001500
- Zoning description: RL
Construction
Type & style
- Home type: SingleFamily
- Architectural style: Ranch
- Property subtype: Single Family Residence
Materials
- Brick
- Roof: Composition
Condition
- New construction: No
- Year built: 1970
Utilities & green energy
- Sewer: Public Sewer
- Water: Well
- Utilities for property: Natural Gas Available, Electricity Available, Natural Gas Connected
Community & neighborhood
Location
- Region: Delton
Other
Other facts
- Listing terms: Cash,Conventional
- Road surface type: Paved
Price history
| Date | Event | Price |
|---|---|---|
| 9/3/2024 | Sold | $725,000-3.2%$218/sqft |
Source: | ||
| 8/5/2024 | Pending sale | $749,000$225/sqft |
Source: | ||
| 5/19/2024 | Listed for sale | $749,000$225/sqft |
Source: | ||
| 5/10/2024 | Listing removed | -- |
Source: Owner Report a problem | ||
| 3/28/2024 | Listed for sale | $749,000-6.3%$225/sqft |
Source: Owner Report a problem | ||
Public tax history
| Year | Property taxes | Tax assessment |
|---|---|---|
| 2024 | -- | $245,300 +21.3% |
| 2023 | -- | $202,200 +13.5% |
| 2022 | -- | $178,100 +0.6% |
Find assessor info on the county website
Neighborhood: 49046
Nearby schools
GreatSchools rating
- 7/10Delton Kellogg Elem. SchoolGrades: PK-4Distance: 2.3 mi
- 5/10Delton-Kellogg Middle SchoolGrades: 5-8Distance: 2.4 mi
- 6/10Delton-Kellogg High SchoolGrades: 9-12Distance: 2.6 mi

Get pre-qualified for a loan
At Zillow Home Loans, we can pre-qualify you in as little as 5 minutes with no impact to your credit score.An equal housing lender. NMLS #10287.
Sell for more on Zillow
Get a free Zillow Showcase℠ listing and you could sell for .
$766,600
2% more+ $15,332
With Zillow Showcase(estimated)
$781,932
