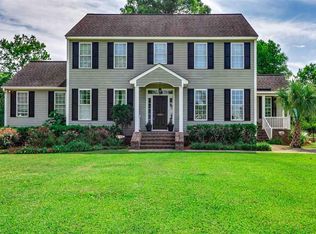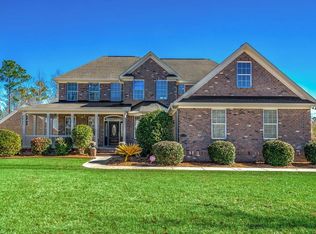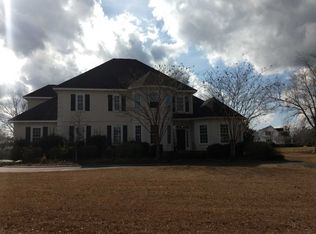Sold for $725,000
$725,000
4317 Siwel Rd., Conway, SC 29526
4beds
3,622sqft
Single Family Residence
Built in 2004
0.97 Acres Lot
$760,900 Zestimate®
$200/sqft
$3,796 Estimated rent
Home value
$760,900
$723,000 - $807,000
$3,796/mo
Zestimate® history
Loading...
Owner options
Explore your selling options
What's special
The best of both worlds in the desirable Maple area of Conway. This is country living with easy access to the happenings at the beach with no HOA. This beautiful property offers a warm feel of community while having privacy on nearly an acre lot that backs up to the woods. This custom 4 bedroom 3.5 bathroom home (plus an extra bathroom in the garage) has inviting, large front and back covered porches and a brand new salt water pool, creating their own view. The nice eat in kitchen with walk in pantry has a Carolina room connected to it with new windows and has recently been refinished. The roomy primary suite is on the main level along with an office, formal dining room, a powder room, and a cozy living area complete with a fireplace. Upstairs has three guest bedrooms as well as a flex room that could be used as a work out space or another office along with a spacious bonus room and two full bathrooms. There is an incredible amount of storage throughout the home as well as an oversized two car garage that will hold three vehicles. There is capability to put in an elevator if so desired. Other perks of this property include a new whole house generator, all updated interior paint, new composite back porch stairs, and plenty of room to run in the grassy front and back yards.
Zillow last checked: 8 hours ago
Listing updated: March 14, 2024 at 07:36am
Listed by:
Joanna W Morgan Cell:843-742-9227,
CENTURY 21 Boling & Associates
Bought with:
Bryan Lee L Boyd, 128805
Duncan Group Properties
Source: CCAR,MLS#: 2319642
Facts & features
Interior
Bedrooms & bathrooms
- Bedrooms: 4
- Bathrooms: 4
- Full bathrooms: 3
- 1/2 bathrooms: 1
Primary bedroom
- Features: Main Level Master, Walk-In Closet(s)
Primary bathroom
- Features: Dual Sinks, Separate Shower, Vanity
Dining room
- Features: Separate/Formal Dining Room
Family room
- Features: Fireplace
Kitchen
- Features: Pantry, Stainless Steel Appliances, Solid Surface Counters
Other
- Features: Entrance Foyer
Heating
- Central, Electric
Cooling
- Central Air
Appliances
- Included: Dishwasher, Range
- Laundry: Washer Hookup
Features
- Attic, Fireplace, Pull Down Attic Stairs, Permanent Attic Stairs, Entrance Foyer, Stainless Steel Appliances, Solid Surface Counters
- Flooring: Carpet, Tile, Wood
- Basement: Crawl Space
- Attic: Pull Down Stairs,Permanent Stairs
- Has fireplace: Yes
Interior area
- Total structure area: 6,903
- Total interior livable area: 3,622 sqft
Property
Parking
- Total spaces: 6
- Parking features: Attached, Two Car Garage, Garage
- Attached garage spaces: 2
Features
- Levels: Two
- Stories: 2
- Patio & porch: Rear Porch, Deck, Front Porch, Patio
- Exterior features: Deck, Porch, Patio
- Has private pool: Yes
- Pool features: Outdoor Pool, Private
Lot
- Size: 0.97 Acres
- Dimensions: 150 x 262 x 117 x 39 x 289
- Features: City Lot, Rectangular, Rectangular Lot
Details
- Additional parcels included: ,
- Parcel number: 29516010018
- Zoning: R1
- Special conditions: None
- Other equipment: Generator
Construction
Type & style
- Home type: SingleFamily
- Property subtype: Single Family Residence
Materials
- HardiPlank Type
- Foundation: Crawlspace
Condition
- Resale
- Year built: 2004
Utilities & green energy
- Electric: Generator
- Water: Public
- Utilities for property: Cable Available, Electricity Available, Other, Phone Available, Sewer Available, Underground Utilities, Water Available
Community & neighborhood
Security
- Security features: Smoke Detector(s)
Community
- Community features: Golf Carts OK, Long Term Rental Allowed
Location
- Region: Conway
- Subdivision: Maple Hill
HOA & financial
HOA
- Has HOA: No
- Amenities included: Owner Allowed Golf Cart, Pet Restrictions
Other
Other facts
- Listing terms: Cash,Conventional
Price history
| Date | Event | Price |
|---|---|---|
| 12/14/2023 | Sold | $725,000-5.6%$200/sqft |
Source: | ||
| 10/25/2023 | Contingent | $768,000$212/sqft |
Source: | ||
| 9/28/2023 | Listed for sale | $768,000+58.4%$212/sqft |
Source: | ||
| 6/3/2020 | Sold | $485,000-3%$134/sqft |
Source: | ||
| 4/28/2020 | Pending sale | $500,000$138/sqft |
Source: Duncan Group Properties #2004025 Report a problem | ||
Public tax history
| Year | Property taxes | Tax assessment |
|---|---|---|
| 2024 | $11,281 +281.4% | $705,428 +46.8% |
| 2023 | $2,958 -61.1% | $480,610 |
| 2022 | $7,614 +181.9% | $480,610 |
Find assessor info on the county website
Neighborhood: 29526
Nearby schools
GreatSchools rating
- 6/10Conway Elementary SchoolGrades: PK-5Distance: 3.8 mi
- 6/10Conway Middle SchoolGrades: 6-8Distance: 4.4 mi
- 5/10Conway High SchoolGrades: 9-12Distance: 5 mi
Schools provided by the listing agent
- Elementary: Conway Elementary School
- Middle: Conway Middle School
- High: Conway High School
Source: CCAR. This data may not be complete. We recommend contacting the local school district to confirm school assignments for this home.

Get pre-qualified for a loan
At Zillow Home Loans, we can pre-qualify you in as little as 5 minutes with no impact to your credit score.An equal housing lender. NMLS #10287.


