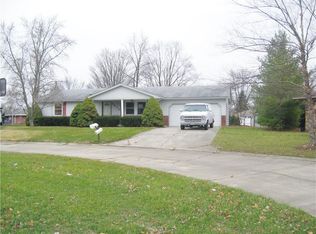Sold
$140,000
4318 Brian Rd, Anderson, IN 46013
2beds
1,563sqft
Residential, Single Family Residence
Built in 1979
0.25 Acres Lot
$143,100 Zestimate®
$90/sqft
$1,394 Estimated rent
Home value
$143,100
$120,000 - $172,000
$1,394/mo
Zestimate® history
Loading...
Owner options
Explore your selling options
What's special
This ranch-style home offers a unique opportunity to make a house your home in a desirable location. The master suite boasts a spacious layout with vaulted ceilings, a private bath that includes a walk-in shower and separate whirlpool tub. With 1,563 square feet of living area, the residence provides a generous amount of space to tailor to your personal preferences. Two full bathrooms and one half bathroom allow for comfortable accommodation. Enjoy family gatherings in the inviting living spaces, complete with a family room showcasing floor-to-ceiling windows, a separate formal living room, and multiple areas for entertaining. Outdoors, you'll find a fully fenced backyard, a concrete open patio, a side wood deck, a covered front porch, and a handy storage shed. The home also includes a two-car garage for added convenience. This lovely Anderson home combines comfort, space, and charm, making it a truly inviting place to call your own.
Zillow last checked: 8 hours ago
Listing updated: October 08, 2025 at 03:12pm
Listing Provided by:
Tyson McKinney 317-289-9385,
HCA Estates, L.L.C.
Bought with:
Nicolas Harter
RE/MAX Real Estate Solutions
Source: MIBOR as distributed by MLS GRID,MLS#: 22063080
Facts & features
Interior
Bedrooms & bathrooms
- Bedrooms: 2
- Bathrooms: 3
- Full bathrooms: 2
- 1/2 bathrooms: 1
- Main level bathrooms: 3
- Main level bedrooms: 2
Primary bedroom
- Level: Main
- Area: 285 Square Feet
- Dimensions: 19x15
Bedroom 2
- Level: Main
- Area: 216 Square Feet
- Dimensions: 18x12
Dining room
- Features: Tile-Ceramic
- Level: Main
- Area: 91 Square Feet
- Dimensions: 13x7
Family room
- Level: Main
- Area: 221 Square Feet
- Dimensions: 17x13
Kitchen
- Features: Tile-Ceramic
- Level: Main
- Area: 110 Square Feet
- Dimensions: 10x11
Living room
- Level: Main
- Area: 187 Square Feet
- Dimensions: 17x11
Heating
- Forced Air
Cooling
- Central Air
Appliances
- Included: Electric Cooktop, Dishwasher, Microwave
Features
- Attic Access, Double Vanity, Vaulted Ceiling(s), Eat-in Kitchen, Walk-In Closet(s)
- Has basement: No
- Attic: Access Only
Interior area
- Total structure area: 1,563
- Total interior livable area: 1,563 sqft
Property
Parking
- Total spaces: 2
- Parking features: Attached
- Attached garage spaces: 2
Features
- Levels: One
- Stories: 1
- Patio & porch: Covered, Deck, Patio
- Fencing: Fenced,Full
Lot
- Size: 0.25 Acres
Details
- Additional structures: Storage
- Parcel number: 481125203093000003
- Special conditions: As Is
- Horse amenities: None
Construction
Type & style
- Home type: SingleFamily
- Architectural style: Ranch
- Property subtype: Residential, Single Family Residence
Materials
- Block, Stone, Vinyl Siding
- Foundation: Crawl Space
Condition
- New construction: No
- Year built: 1979
Utilities & green energy
- Water: Public
Community & neighborhood
Location
- Region: Anderson
- Subdivision: Del-Mar Estate
Price history
| Date | Event | Price |
|---|---|---|
| 10/3/2025 | Sold | $140,000-6.7%$90/sqft |
Source: | ||
| 9/25/2025 | Pending sale | $150,000$96/sqft |
Source: | ||
| 9/16/2025 | Listed for sale | $150,000$96/sqft |
Source: | ||
Public tax history
| Year | Property taxes | Tax assessment |
|---|---|---|
| 2024 | $2,668 -0.3% | $129,800 +9% |
| 2023 | $2,675 +162.9% | $119,100 -0.3% |
| 2022 | $1,017 +2% | $119,400 +6.7% |
Find assessor info on the county website
Neighborhood: 46013
Nearby schools
GreatSchools rating
- 2/10Erskine Elementary SchoolGrades: K-4Distance: 1.3 mi
- 5/10Highland Jr High SchoolGrades: 7-8Distance: 5.5 mi
- 3/10Anderson High SchoolGrades: 9-12Distance: 0.4 mi
Schools provided by the listing agent
- Middle: Highland Middle School
Source: MIBOR as distributed by MLS GRID. This data may not be complete. We recommend contacting the local school district to confirm school assignments for this home.
Get a cash offer in 3 minutes
Find out how much your home could sell for in as little as 3 minutes with a no-obligation cash offer.
Estimated market value
$143,100
