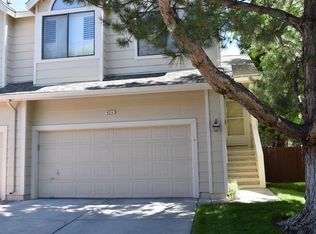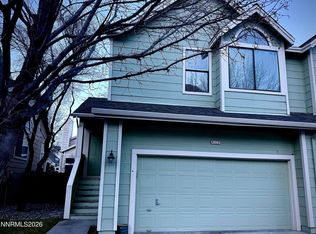Closed
$410,000
4318 Leeward Ln, Reno, NV 89502
2beds
1,179sqft
Townhouse
Built in 1988
2,613.6 Square Feet Lot
$413,500 Zestimate®
$348/sqft
$1,994 Estimated rent
Home value
$413,500
$376,000 - $451,000
$1,994/mo
Zestimate® history
Loading...
Owner options
Explore your selling options
What's special
Step into this light-filled Millcreek home, designed with comfort and function in mind. The spacious living room welcomes you with soaring vaulted ceilings and a warm wood-burning fireplace, while the kitchen features a breakfast bar and a convenient half bath on the main level. Upstairs, you'll find two generous bedroom suites, each complete with a private full bath, plus a versatile loft overlooking the living area, perfect for a home office, playroom, or reading nook. Located in a quiet neighborhood near Mira Loma Park and beautiful hiking trails, this home also offers easy access to McCarran, Veterans Parkway, shopping, and dining. The seller is sweetening the deal with two thousand toward closing costs and a home warranty valued up to five hundred. Even better, the home has already appraised higher than the list price, giving the next owner instant equity from day one.
Zillow last checked: 8 hours ago
Listing updated: December 07, 2025 at 05:08pm
Listed by:
Jessica Villasenor Gutier S.202253 775-813-6992,
Hello Real Estate Center,
Kevin Kalinske S.168524 775-291-3310,
Hello Real Estate Center
Bought with:
Diana Fowler Rogers, S.34399
Sierra Sotheby's Intl. Realty
Kate Leddy-Tate, S.194916
Sierra Sotheby's Intl. Realty
Source: NNRMLS,MLS#: 250052332
Facts & features
Interior
Bedrooms & bathrooms
- Bedrooms: 2
- Bathrooms: 3
- Full bathrooms: 2
- 1/2 bathrooms: 1
Heating
- Forced Air, Natural Gas
Cooling
- Central Air, Refrigerated
Appliances
- Included: Dishwasher, Disposal, Gas Range, Microwave, Refrigerator
- Laundry: Cabinets, In Hall
Features
- Breakfast Bar, Ceiling Fan(s), High Ceilings, Loft, Pantry, Vaulted Ceiling(s)
- Flooring: Laminate, Vinyl
- Windows: Double Pane Windows, Metal Frames
- Number of fireplaces: 1
- Fireplace features: Gas Log
- Common walls with other units/homes: 1 Common Wall
Interior area
- Total structure area: 1,179
- Total interior livable area: 1,179 sqft
Property
Parking
- Total spaces: 5
- Parking features: Additional Parking, Garage
- Garage spaces: 2
Features
- Levels: Two
- Stories: 2
- Patio & porch: Patio
- Exterior features: Rain Gutters
- Pool features: None
- Spa features: None
- Fencing: Back Yard
- Has view: Yes
- View description: Mountain(s), Trees/Woods
Lot
- Size: 2,613 sqft
- Features: Sprinklers In Front
Details
- Additional structures: None
- Parcel number: 02163229
- Zoning: MF14
Construction
Type & style
- Home type: Townhouse
- Property subtype: Townhouse
Materials
- Attic/Crawl Hatchway(s) Insulated
- Foundation: Crawl Space
- Roof: Composition,Pitched
Condition
- New construction: No
- Year built: 1988
Utilities & green energy
- Sewer: Public Sewer
- Water: Public
- Utilities for property: Electricity Connected, Internet Available, Natural Gas Connected, Sewer Connected, Water Connected, Cellular Coverage, Water Meter Installed
Community & neighborhood
Location
- Region: Reno
- Subdivision: The Villages 1
HOA & financial
HOA
- Has HOA: Yes
- HOA fee: $220 monthly
- Amenities included: Landscaping, Maintenance Grounds, Maintenance Structure
- Services included: Maintenance Grounds, Maintenance Structure, Snow Removal
- Association name: Associa Sierra North
Other
Other facts
- Listing terms: 1031 Exchange,Cash,Conventional,FHA,VA Loan
Price history
| Date | Event | Price |
|---|---|---|
| 10/30/2025 | Sold | $410,000$348/sqft |
Source: | ||
| 10/1/2025 | Contingent | $410,000$348/sqft |
Source: | ||
| 9/1/2025 | Price change | $410,000-1.2%$348/sqft |
Source: | ||
| 8/25/2025 | Price change | $415,000-0.7%$352/sqft |
Source: | ||
| 8/9/2025 | Listed for sale | $418,000$355/sqft |
Source: | ||
Public tax history
| Year | Property taxes | Tax assessment |
|---|---|---|
| 2025 | $1,560 +7.9% | $60,392 +2.2% |
| 2024 | $1,445 +3% | $59,074 +3.6% |
| 2023 | $1,403 +2.9% | $57,007 +17.3% |
Find assessor info on the county website
Neighborhood: Donner Springs
Nearby schools
GreatSchools rating
- 2/10Donner Springs Elementary SchoolGrades: PK-5Distance: 0.6 mi
- 1/10Edward L Pine Middle SchoolGrades: 6-8Distance: 1.3 mi
- 7/10Damonte Ranch High SchoolGrades: 9-12Distance: 4.4 mi
Schools provided by the listing agent
- Elementary: Donner Springs
- Middle: Vaughn
- High: Wooster
Source: NNRMLS. This data may not be complete. We recommend contacting the local school district to confirm school assignments for this home.
Get a cash offer in 3 minutes
Find out how much your home could sell for in as little as 3 minutes with a no-obligation cash offer.
Estimated market value$413,500
Get a cash offer in 3 minutes
Find out how much your home could sell for in as little as 3 minutes with a no-obligation cash offer.
Estimated market value
$413,500

