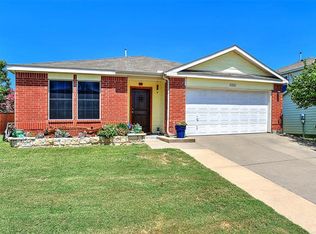Sold on 07/29/25
Price Unknown
4318 Quail Run Rd, Sherman, TX 75092
3beds
1,926sqft
Single Family Residence
Built in 2004
7,840.8 Square Feet Lot
$-- Zestimate®
$--/sqft
$2,021 Estimated rent
Home value
Not available
Estimated sales range
Not available
$2,021/mo
Zestimate® history
Loading...
Owner options
Explore your selling options
What's special
Welcome to 4318 Quail Run Rd, a beautifully maintained 3-bedroom, 2-bath brick and rock home offering 1,926 sqft of thoughtfully designed living space in one of Sherman’s most desirable neighborhoods. From the moment you arrive, you'll be drawn in by the home’s elegant curb appeal, featuring a blend of classic brick and stone, manicured landscaping, and a welcoming front entry. Inside, the open-concept layout provides a warm and functional flow with spacious living areas filled with natural light. The kitchen is a true highlight, boasting butcher block countertops, stainless steel appliances, custom cabinetry, and a large island perfect for meal prep or casual dining. The private primary suite offers a peaceful retreat with a luxurious en-suite bath, complete with dual vanities, a soaking tub, separate shower, and a walk-in closet. Two additional bedrooms provide flexible space for guests, children, or a home office. Step outside to a covered patio and a fully fenced backyard—perfect for entertaining, pets, or simply relaxing in your own private oasis. Located close to schools, shopping, dining, and easy highway access, 4318 Quail Run Rd delivers the perfect balance of comfort, style, and convenience. Don’t miss the opportunity to make this gorgeous home your own—schedule your private tour today!
Zillow last checked: 8 hours ago
Listing updated: July 29, 2025 at 08:58am
Listed by:
Taylor Vannoy 0715407 214-934-5868,
eXp Realty LLC 888-519-7431
Bought with:
Kristi Jones
Homes By Lainie Real Estate Group
Source: NTREIS,MLS#: 20948586
Facts & features
Interior
Bedrooms & bathrooms
- Bedrooms: 3
- Bathrooms: 2
- Full bathrooms: 2
Primary bedroom
- Level: First
- Dimensions: 0 x 0
Living room
- Level: First
- Dimensions: 0 x 0
Heating
- Central, Natural Gas
Cooling
- Central Air, Ceiling Fan(s), Electric
Appliances
- Included: Gas Range, Microwave
- Laundry: Electric Dryer Hookup
Features
- High Speed Internet, Cable TV
- Has basement: No
- Number of fireplaces: 1
- Fireplace features: Gas Starter, Wood Burning
Interior area
- Total interior livable area: 1,926 sqft
Property
Parking
- Total spaces: 2
- Parking features: Garage Faces Front
- Attached garage spaces: 2
Features
- Levels: One
- Stories: 1
- Pool features: None
Lot
- Size: 7,840 sqft
Details
- Parcel number: 213919
Construction
Type & style
- Home type: SingleFamily
- Architectural style: Traditional,Detached
- Property subtype: Single Family Residence
Materials
- Brick
- Foundation: Slab
- Roof: Composition
Condition
- Year built: 2004
Utilities & green energy
- Sewer: Public Sewer
- Water: Public
- Utilities for property: Sewer Available, Water Available, Cable Available
Community & neighborhood
Location
- Region: Sherman
- Subdivision: Country Ridge Estates 1
HOA & financial
HOA
- Has HOA: Yes
- HOA fee: $154 semi-annually
- Services included: Association Management
- Association name: Country Ridge Estates HOA
- Association phone: 214-368-4030
Other
Other facts
- Listing terms: Cash,Conventional,FHA,VA Loan
Price history
| Date | Event | Price |
|---|---|---|
| 7/29/2025 | Sold | -- |
Source: NTREIS #20948586 Report a problem | ||
| 7/7/2025 | Pending sale | $285,000$148/sqft |
Source: NTREIS #20948586 Report a problem | ||
| 6/30/2025 | Contingent | $285,000$148/sqft |
Source: NTREIS #20948586 Report a problem | ||
| 6/9/2025 | Price change | $285,000-1.7%$148/sqft |
Source: NTREIS #20948586 Report a problem | ||
| 5/27/2025 | Listed for sale | $290,000+51.1%$151/sqft |
Source: NTREIS #20948586 Report a problem | ||
Public tax history
| Year | Property taxes | Tax assessment |
|---|---|---|
| 2019 | $2,580 | $178,639 +4% |
| 2018 | $2,580 -4.1% | $171,846 +8.7% |
| 2017 | $2,691 | $158,087 +4.8% |
Find assessor info on the county website
Neighborhood: 75092
Nearby schools
GreatSchools rating
- 6/10Henry W Sory Elementary SchoolGrades: PK-5Distance: 1.5 mi
- 5/10Piner Middle SchoolGrades: 6-8Distance: 2.6 mi
- 4/10Sherman High SchoolGrades: 9-12Distance: 1.4 mi
Schools provided by the listing agent
- Elementary: Henry W Sory
- Middle: Piner
- High: Sherman
- District: Sherman ISD
Source: NTREIS. This data may not be complete. We recommend contacting the local school district to confirm school assignments for this home.
