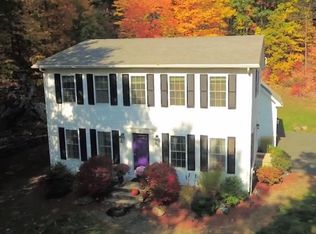A MUST SEE! Charming Contemporary home with many features and much updating to please - hardwood floors, stainless appliances, new lighting, new kitchen marble tile & ceramic tile in updated bath, new windows, new sliders & new atrium and entrance doors, newer insulated garage door. Great open floor plan with entrance to bath from master bedroom, so you have "master bath." convenience. And look what else! Set back from the road with wide paved driveway, plenty of parking and easy access to major routes, it is generator ready so never worry again about our New England weather. Come see!
This property is off market, which means it's not currently listed for sale or rent on Zillow. This may be different from what's available on other websites or public sources.

