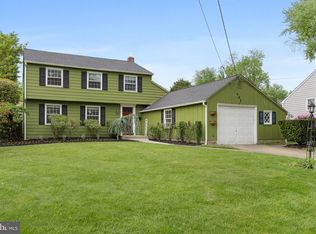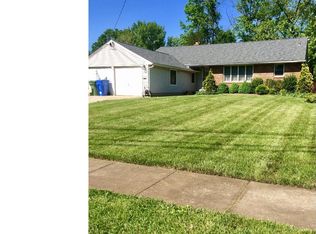Sold for $499,000
$499,000
432 Burning Tree Rd, Cherry Hill, NJ 08034
3beds
1,666sqft
Single Family Residence
Built in 1964
10,794 Square Feet Lot
$520,600 Zestimate®
$300/sqft
$3,244 Estimated rent
Home value
$520,600
$458,000 - $593,000
$3,244/mo
Zestimate® history
Loading...
Owner options
Explore your selling options
What's special
Welcome to this Deerfield Model Ranch with full basement, located in Barclay farm area. As you step into the foyer you'll notice the oak hardwood floors, leading into the large living room complete with gas log fireplace. The nearby dining room is situated between the living room and kitchen making it ideal for lively gatherings. The sliding glass door that leads to the enclosed back room allows for extra entertainment space or just sit to enjoy the outside whether. The large eat in kitchen offers Corian countertops and a large walk in pantry. A full bathroom, with walk in shower, is located in the main bedroom. The full size basement is an open canvas, especially when the laundry is located on the main floor. A 2 car garage with concrete driveway allows for plenty of off street parking. This home is an estate sale and is subject to approval. Being sold "as-is". Buyer(s) are responsible for all repairs deemed necessary from any lender, C/O requirements, etc. House has solar panels that are leased. UPDATE: Estate will be covering the cost of repairing a crack in the basement, with a licensed engineer and an updated sump pump will also be installed, by the estate.
Zillow last checked: 8 hours ago
Listing updated: May 22, 2025 at 10:07am
Listed by:
Tracey Kulb 856-848-6600,
Harvest Realty
Bought with:
Tracey Kulb, 0569558
Harvest Realty
Source: Bright MLS,MLS#: NJCD2081514
Facts & features
Interior
Bedrooms & bathrooms
- Bedrooms: 3
- Bathrooms: 2
- Full bathrooms: 2
- Main level bathrooms: 2
- Main level bedrooms: 3
Primary bedroom
- Level: Main
- Area: 180 Square Feet
- Dimensions: 15 x 12
Bedroom 2
- Level: Main
- Area: 168 Square Feet
- Dimensions: 14 x 12
Bedroom 3
- Level: Main
- Area: 140 Square Feet
- Dimensions: 14 x 10
Other
- Features: Attic - Access Panel
- Level: Upper
Basement
- Level: Lower
Dining room
- Level: Main
- Area: 154 Square Feet
- Dimensions: 14 x 11
Kitchen
- Features: Eat-in Kitchen
- Level: Main
- Area: 252 Square Feet
- Dimensions: 18 x 14
Laundry
- Level: Main
Living room
- Level: Main
- Area: 280 Square Feet
- Dimensions: 20 x 14
Storage room
- Level: Lower
Heating
- Forced Air, Natural Gas
Cooling
- Central Air, Electric
Appliances
- Included: Microwave, Dishwasher, Oven, Refrigerator, Cooktop, Gas Water Heater
- Laundry: Main Level, Laundry Room
Features
- Dry Wall
- Flooring: Carpet, Hardwood
- Doors: Atrium, Sliding Glass, Storm Door(s)
- Basement: Drain,Full,Drainage System
- Number of fireplaces: 1
- Fireplace features: Gas/Propane
Interior area
- Total structure area: 1,666
- Total interior livable area: 1,666 sqft
- Finished area above ground: 1,666
- Finished area below ground: 0
Property
Parking
- Total spaces: 4
- Parking features: Garage Faces Front, Driveway, Attached
- Attached garage spaces: 2
- Uncovered spaces: 2
Accessibility
- Accessibility features: 2+ Access Exits, >84" Garage Door, Accessible Entrance
Features
- Levels: One
- Stories: 1
- Patio & porch: Enclosed, Porch
- Pool features: None
Lot
- Size: 10,794 sqft
- Dimensions: 85.00 x 127.00
- Features: Front Yard
Details
- Additional structures: Above Grade, Below Grade
- Parcel number: 0900404 0400018
- Zoning: RESIDENTIAL
- Special conditions: Standard
Construction
Type & style
- Home type: SingleFamily
- Architectural style: Ranch/Rambler
- Property subtype: Single Family Residence
Materials
- Frame, Brick
- Foundation: Block
- Roof: Shingle,Pitched
Condition
- Excellent
- New construction: No
- Year built: 1964
Utilities & green energy
- Electric: 100 Amp Service
- Sewer: Public Sewer
- Water: Public
- Utilities for property: Cable Connected, Electricity Available, Natural Gas Available, Phone Available, Sewer Available, Water Available, Cable
Community & neighborhood
Location
- Region: Cherry Hill
- Subdivision: Barclay
- Municipality: CHERRY HILL TWP
Other
Other facts
- Listing agreement: Exclusive Right To Sell
- Listing terms: Cash,Conventional,FHA,VA Loan
- Ownership: Fee Simple
Price history
| Date | Event | Price |
|---|---|---|
| 6/17/2025 | Sold | $499,000-0.2%$300/sqft |
Source: Public Record Report a problem | ||
| 3/14/2025 | Sold | $499,900$300/sqft |
Source: | ||
| 3/4/2025 | Pending sale | $499,900+4.2%$300/sqft |
Source: | ||
| 2/17/2025 | Price change | $479,900-4%$288/sqft |
Source: | ||
| 1/4/2025 | Listed for sale | $499,900+88.7%$300/sqft |
Source: | ||
Public tax history
| Year | Property taxes | Tax assessment |
|---|---|---|
| 2025 | $10,440 +5.2% | $240,100 |
| 2024 | $9,923 -1.6% | $240,100 |
| 2023 | $10,089 +2.8% | $240,100 |
Find assessor info on the county website
Neighborhood: Barclay-Kingston
Nearby schools
GreatSchools rating
- NABarclay Early Childhood CenterGrades: PK-KDistance: 0.4 mi
- 6/10Rosa International Middle SchoolGrades: 6-8Distance: 0.7 mi
- 5/10Cherry Hill High-West High SchoolGrades: 9-12Distance: 2.6 mi
Schools provided by the listing agent
- District: Cherry Hill Township Public Schools
Source: Bright MLS. This data may not be complete. We recommend contacting the local school district to confirm school assignments for this home.

Get pre-qualified for a loan
At Zillow Home Loans, we can pre-qualify you in as little as 5 minutes with no impact to your credit score.An equal housing lender. NMLS #10287.

