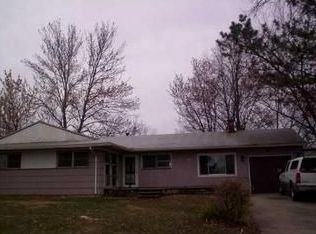Closed
$250,000
432 E Russell Rd, Sidney, OH 45365
3beds
2,190sqft
Single Family Residence
Built in 1954
0.26 Acres Lot
$258,200 Zestimate®
$114/sqft
$1,866 Estimated rent
Home value
$258,200
$240,000 - $276,000
$1,866/mo
Zestimate® history
Loading...
Owner options
Explore your selling options
What's special
North end of Sidney welcomes you to this great family home offering 2,120 sq. ft. of living space, includes 3 bedrooms and 3 full baths all under a new roof just replaced in October of this year. All brick home with new 5'' gutter system, leaf guards and new facia, newer windows make for a maintenance free exterior. New HVAC system and tankless hot water heater installed in 2023. Room for the extended family as the finished basement offers a 13' x 22' family room and full bath. The large eat in kitchen overlooks the secluded back patio just waiting for you to entertain your friends and family and gather around the firepit. Extra-long garage can fit 2 vehicles which allows plenty of room for off street parking. The 32' x 12' heated workshop can be used year around. Close to schools, shopping and golf course. The work has been completed and is waiting on you!
Zillow last checked: 8 hours ago
Listing updated: December 03, 2024 at 08:56am
Listed by:
Amy Morris 937-497-7961,
Gay Smith/Associates
Bought with:
Julie A Howell, 2022006672
Fathom Realty
Paula Hill, 2016004850
Fathom Realty
Source: WRIST,MLS#: 1035163
Facts & features
Interior
Bedrooms & bathrooms
- Bedrooms: 3
- Bathrooms: 3
- Full bathrooms: 3
Bedroom 1
- Level: First
- Area: 165 Square Feet
- Dimensions: 11.00 x 15.00
Bedroom 2
- Level: First
- Area: 132 Square Feet
- Dimensions: 11.00 x 12.00
Bedroom 3
- Level: First
- Area: 132 Square Feet
- Dimensions: 11.00 x 12.00
Other
- Level: First
- Area: 16 Square Feet
- Dimensions: 4.00 x 4.00
Family room
- Level: Basement
- Area: 286 Square Feet
- Dimensions: 13.00 x 22.00
Kitchen
- Level: First
- Area: 242 Square Feet
- Dimensions: 11.00 x 22.00
Living room
- Level: First
- Area: 308 Square Feet
- Dimensions: 14.00 x 22.00
Utility room
- Level: Basement
- Area: 88 Square Feet
- Dimensions: 8.00 x 11.00
Heating
- Forced Air, Natural Gas
Cooling
- Central Air
Appliances
- Included: Dishwasher, Disposal, Microwave, Range, Refrigerator
Features
- Ceiling Fan(s)
- Basement: Block,Partially Finished
- Has fireplace: No
Interior area
- Total structure area: 2,190
- Total interior livable area: 2,190 sqft
Property
Parking
- Parking features: Workshop in Garage
- Has attached garage: Yes
Features
- Levels: One
- Stories: 1
- Patio & porch: Patio
Lot
- Size: 0.26 Acres
- Dimensions: 100 x 150
- Features: Residential Lot
Details
- Additional parcels included: 011824479049, 011824479031
- Parcel number: 011824479050
- Zoning description: Residential
Construction
Type & style
- Home type: SingleFamily
- Architectural style: Ranch
- Property subtype: Single Family Residence
Materials
- Brick
Condition
- Year built: 1954
Utilities & green energy
- Sewer: Public Sewer
- Water: Supplied Water
- Utilities for property: Natural Gas Connected, Sewer Connected
Community & neighborhood
Location
- Region: Sidney
- Subdivision: Rl & Agnes B Burke Sub
Other
Other facts
- Listing terms: Cash,Conventional,FHA,VA Loan
Price history
| Date | Event | Price |
|---|---|---|
| 12/2/2024 | Sold | $250,000-3.8%$114/sqft |
Source: | ||
| 11/4/2024 | Contingent | $259,900$119/sqft |
Source: | ||
| 10/21/2024 | Listed for sale | $259,900+92.7%$119/sqft |
Source: | ||
| 12/9/2015 | Listing removed | $134,900$62/sqft |
Source: Realty 2000 Group #369418 Report a problem | ||
| 9/30/2015 | Price change | $134,900-3.6%$62/sqft |
Source: Realty 2000 Group #369418 Report a problem | ||
Public tax history
| Year | Property taxes | Tax assessment |
|---|---|---|
| 2024 | $2,114 -1.1% | $60,330 -0.2% |
| 2023 | $2,137 +17.2% | $60,440 +32.5% |
| 2022 | $1,823 -1% | $45,610 |
Find assessor info on the county website
Neighborhood: 45365
Nearby schools
GreatSchools rating
- 6/10Sidney Middle SchoolGrades: 5-8Distance: 2.1 mi
- 3/10Sidney High SchoolGrades: 9-12Distance: 2 mi
Get pre-qualified for a loan
At Zillow Home Loans, we can pre-qualify you in as little as 5 minutes with no impact to your credit score.An equal housing lender. NMLS #10287.
