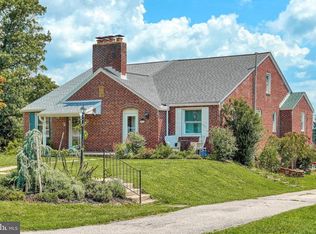Sold for $240,000 on 03/10/23
$240,000
432 Hillcrest Rd, York, PA 17403
3beds
1,740sqft
Single Family Residence
Built in 1952
0.46 Acres Lot
$291,100 Zestimate®
$138/sqft
$2,020 Estimated rent
Home value
$291,100
$277,000 - $306,000
$2,020/mo
Zestimate® history
Loading...
Owner options
Explore your selling options
What's special
Everything you need is right here in this charming Rancher! Nestled on just under half an acre this home offers 3 bedrooms, 1 full bath, & 1 half bath. Finished lower level with a small kitchenette would make for a great in law quarters or entertaining space. Family room and Living room both have wood burning fireplaces! The main level has beautifully refinished hardwood floors, fresh paint, & updates throughout! The 1st bedroom is on one side of the house and can be used as an office or a family room and it has it's own outer door. Attached 1 car garage is oversized for plenty of room to get in and out of your car or to store tools in. Hangout in the sun room that leads you to the spacious backyard where there is a shed for storage. Roof is from 2015, New AC & furnace in 2022! SO much to love about this one, catch it before its gone!
Zillow last checked: 8 hours ago
Listing updated: March 10, 2023 at 03:49am
Listed by:
Maddy Lowe 717-965-4397,
Iron Valley Real Estate Hanover
Bought with:
Sandy Leiby, RS319872
Berkshire Hathaway HomeServices Homesale Realty
Source: Bright MLS,MLS#: PAYK2035828
Facts & features
Interior
Bedrooms & bathrooms
- Bedrooms: 3
- Bathrooms: 2
- Full bathrooms: 1
- 1/2 bathrooms: 1
- Main level bathrooms: 1
- Main level bedrooms: 3
Basement
- Description: Percent Finished: 80.0
- Area: 462
Heating
- Forced Air, Natural Gas
Cooling
- Central Air, Electric
Appliances
- Included: Refrigerator, Cooktop, Washer, Dryer, Dishwasher, Electric Water Heater
- Laundry: Lower Level, Mud Room
Features
- 2nd Kitchen, Built-in Features, Entry Level Bedroom
- Basement: Full
- Number of fireplaces: 2
- Fireplace features: Wood Burning
Interior area
- Total structure area: 1,740
- Total interior livable area: 1,740 sqft
- Finished area above ground: 1,278
- Finished area below ground: 462
Property
Parking
- Total spaces: 1
- Parking features: Garage Faces Side, Oversized, Garage Door Opener, Driveway, Attached
- Attached garage spaces: 1
- Has uncovered spaces: Yes
- Details: Garage Sqft: 400
Accessibility
- Accessibility features: Accessible Entrance
Features
- Levels: One
- Stories: 1
- Pool features: None
Lot
- Size: 0.46 Acres
- Features: Cleared, Landscaped
Details
- Additional structures: Above Grade, Below Grade
- Parcel number: 480002300080000000
- Zoning: RESIDENTIAL RS-1
- Special conditions: Standard
Construction
Type & style
- Home type: SingleFamily
- Architectural style: Ranch/Rambler
- Property subtype: Single Family Residence
Materials
- Brick
- Foundation: Block
Condition
- New construction: No
- Year built: 1952
Utilities & green energy
- Electric: 100 Amp Service
- Sewer: Public Sewer
- Water: Public
Community & neighborhood
Location
- Region: York
- Subdivision: Midland-hollywood Heights
- Municipality: SPRING GARDEN TWP
Other
Other facts
- Listing agreement: Exclusive Right To Sell
- Listing terms: FHA,Cash,Conventional,VA Loan
- Ownership: Fee Simple
Price history
| Date | Event | Price |
|---|---|---|
| 3/10/2023 | Sold | $240,000+0.4%$138/sqft |
Source: | ||
| 2/5/2023 | Pending sale | $239,000$137/sqft |
Source: | ||
| 1/29/2023 | Listed for sale | $239,000+40.7%$137/sqft |
Source: | ||
| 9/6/2018 | Sold | $169,900-5.6%$98/sqft |
Source: Public Record Report a problem | ||
| 8/5/2018 | Pending sale | $179,900$103/sqft |
Source: RE/MAX PATRIOTS #1002057550 Report a problem | ||
Public tax history
| Year | Property taxes | Tax assessment |
|---|---|---|
| 2025 | $5,067 +2.4% | $133,840 |
| 2024 | $4,947 +1.4% | $133,840 |
| 2023 | $4,880 +9.1% | $133,840 |
Find assessor info on the county website
Neighborhood: 17403
Nearby schools
GreatSchools rating
- NAValley View CenterGrades: K-2Distance: 0.7 mi
- 6/10York Suburban Middle SchoolGrades: 6-8Distance: 2.5 mi
- 8/10York Suburban Senior High SchoolGrades: 9-12Distance: 0.8 mi
Schools provided by the listing agent
- District: York Suburban
Source: Bright MLS. This data may not be complete. We recommend contacting the local school district to confirm school assignments for this home.

Get pre-qualified for a loan
At Zillow Home Loans, we can pre-qualify you in as little as 5 minutes with no impact to your credit score.An equal housing lender. NMLS #10287.
Sell for more on Zillow
Get a free Zillow Showcase℠ listing and you could sell for .
$291,100
2% more+ $5,822
With Zillow Showcase(estimated)
$296,922