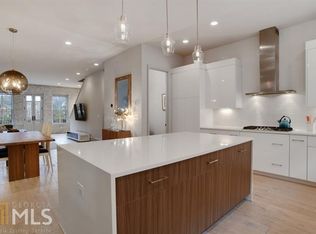Your new home in Historic Rail Arts District of Downtown Decatur. Three levels of clean contemporary lines of light, bright flowing space featuring designer lighting, custom master closet, hardwood floors and window treatments. Stunning kitchen with waterfall island, high-end appliances, endless storage overlooking the large living room with brick accent wall. Enjoy your morning coffee on the walkout balcony with a view of the park and trees. Relax in the large master bedroom with sitting area and cool, sophisticated master bath with oversized shower. Ground floor has spacious bedroom suite also ideal for office or gym. This rare opportunity in Decatur City Schools and on PATH bike trail running from Midtown to Stone Mountain won't last long.
This property is off market, which means it's not currently listed for sale or rent on Zillow. This may be different from what's available on other websites or public sources.
