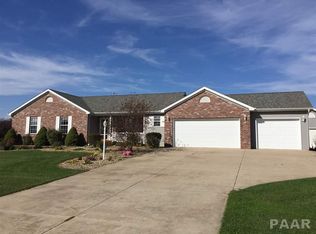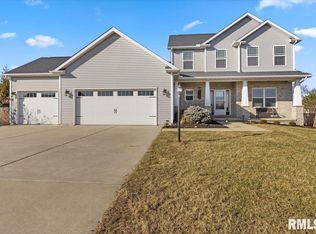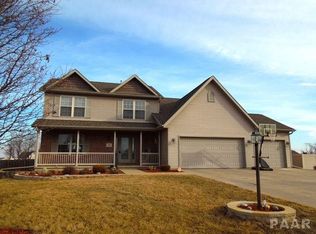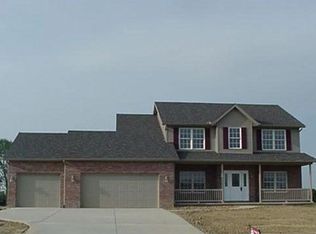Home sweet home!! 4 bedroom ( basement has no egress) 3 full bath ranch sitting on an acre fenced in lot. Enjoy morning coffee on the charming screened in porch overlooking the peaceful butterfly garden. Split bedroom design, dynamic ceilings and fireplaced livingroom. Abundance of natural light, breakfast bar as well as dining area. Finished daylight basement is everyone's dream with tons of room for entertaining, luxurious soaking tub and 4th bedroom. Playset stays with home. Kitchen comes fully applianced. This home is a true pleasure to show!
This property is off market, which means it's not currently listed for sale or rent on Zillow. This may be different from what's available on other websites or public sources.



