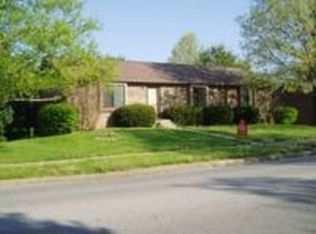Sold for $325,000
$325,000
432 Marsailles Rd, Versailles, KY 40383
3beds
1,563sqft
Single Family Residence
Built in 1984
0.26 Acres Lot
$325,300 Zestimate®
$208/sqft
$1,815 Estimated rent
Home value
$325,300
Estimated sales range
Not available
$1,815/mo
Zestimate® history
Loading...
Owner options
Explore your selling options
What's special
Discover the charm of this beautifully updated 3 bedroom, 2 bath Cape Cod in the heart of Versailles—just minutes from shopping, restaurants, and everything you need! Fresh, modern touches pair perfectly with classic character, starting with new LVP flooring, fresh paint throughout, and a brand-new front door with an electronic keypad for easy, secure access.The home has been thoughtfully improved with reinforced floor beams, new gutters and gutter guards, and an updated crawlspace complete with a vapor barrier, giving buyers peace of mind for years to come. The kitchen shines with freshly painted cabinets, new hardware, and a stylish backsplash that adds the perfect pop of personality. A highly desirable first-floor bedroom and full bath make the layout ideal for guests, aging in place, or simply enjoying convenient single-level living. Upstairs offers two additional cozy bedrooms and a second full bath. Step outside to a large, fully fenced backyard—perfect for pets or entertaining—and a generous deck that's ready for summer grilling or relaxing evenings under the stars. Warm, move-in ready, and full of thoughtful upgrades, this home is the perfect blend of comfort, convenience, and character. Come see why this charming Cape Cod is such a special find in Versailles!
Zillow last checked: 8 hours ago
Listing updated: January 30, 2026 at 07:58am
Listed by:
Elizabeth Hodge 859-333-9933,
Lifstyl Real Estate
Bought with:
Trina Penn, 202221
RE/MAX Creative Realty
Source: Imagine MLS,MLS#: 25506997
Facts & features
Interior
Bedrooms & bathrooms
- Bedrooms: 3
- Bathrooms: 2
- Full bathrooms: 2
Primary bedroom
- Level: Second
Bedroom 1
- Level: First
Bedroom 2
- Level: Second
Bathroom 1
- Level: First
Bathroom 2
- Level: Second
Kitchen
- Level: First
Living room
- Level: First
Utility room
- Level: First
Heating
- Electric, Heat Pump
Cooling
- Electric, Heat Pump
Appliances
- Included: Disposal, Dishwasher, Microwave, Refrigerator, Range
- Laundry: Main Level
Features
- Eat-in Kitchen, Walk-In Closet(s), Ceiling Fan(s)
- Flooring: Carpet, Vinyl
- Windows: Insulated Windows, Blinds, Screens
- Basement: Crawl Space
- Number of fireplaces: 1
- Fireplace features: Living Room, Wood Burning
Interior area
- Total structure area: 1,563
- Total interior livable area: 1,563 sqft
- Finished area above ground: 1,563
- Finished area below ground: 0
Property
Parking
- Total spaces: 2
- Parking features: Attached Garage, Driveway
- Garage spaces: 2
- Has uncovered spaces: Yes
Features
- Levels: One and One Half
- Exterior features: Fire Pit
- Fencing: Privacy,Wood
- Has view: Yes
- View description: Neighborhood
Lot
- Size: 0.26 Acres
- Features: Few Trees
Details
- Parcel number: 30900700800
Construction
Type & style
- Home type: SingleFamily
- Architectural style: Cape Cod
- Property subtype: Single Family Residence
Materials
- Brick Veneer, Vinyl Siding
- Foundation: Concrete Perimeter
- Roof: Composition,Dimensional Style,Shingle
Condition
- New construction: No
- Year built: 1984
Utilities & green energy
- Sewer: Public Sewer
- Water: Public
- Utilities for property: Electricity Connected, Sewer Connected
Community & neighborhood
Location
- Region: Versailles
- Subdivision: Charmil Estates
Price history
| Date | Event | Price |
|---|---|---|
| 1/30/2026 | Sold | $325,000-1.5%$208/sqft |
Source: | ||
| 1/5/2026 | Contingent | $330,000$211/sqft |
Source: | ||
| 11/28/2025 | Listed for sale | $330,000$211/sqft |
Source: | ||
| 10/2/2025 | Sold | $330,000$211/sqft |
Source: | ||
| 8/19/2025 | Contingent | $330,000$211/sqft |
Source: | ||
Public tax history
| Year | Property taxes | Tax assessment |
|---|---|---|
| 2023 | $1,893 +0.8% | $175,000 |
| 2022 | $1,879 -1% | $175,000 |
| 2021 | $1,898 -0.2% | $175,000 |
Find assessor info on the county website
Neighborhood: 40383
Nearby schools
GreatSchools rating
- 7/10Huntertown Elementary SchoolGrades: PK-5Distance: 0.6 mi
- 7/10Woodford County Middle SchoolGrades: 6-8Distance: 2.1 mi
- 8/10Woodford County High SchoolGrades: 9-12Distance: 1.6 mi
Schools provided by the listing agent
- Elementary: Huntertown
- Middle: Woodford Co
- High: Woodford Co
Source: Imagine MLS. This data may not be complete. We recommend contacting the local school district to confirm school assignments for this home.
Get pre-qualified for a loan
At Zillow Home Loans, we can pre-qualify you in as little as 5 minutes with no impact to your credit score.An equal housing lender. NMLS #10287.
