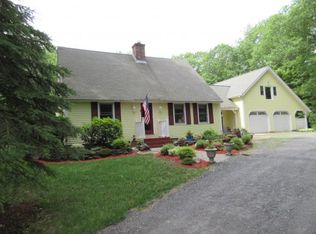You dont see many deck houses in this region, but here is one! Dont let the wallpaper turn you away. This home has many great features and possibilities! The open concept kitchen/dining/living room with the center chimney offers great design ideas! The first floor also consists of 2 bedrooms and a full bath. In the lower level are two additional bedrooms, office area, large rec room with a fireplace and a 3/4 bath that needs finishing all of the materials are there, just needs finishing up! Outside there is a 2-car garage with workshop space and a large attic for storage. The sugar house is perfect for storing lawn equipment and the hoop house can store your recreation toys. This property is located in a desirable area of town. Come with an open mind and an eye for possibilities!
This property is off market, which means it's not currently listed for sale or rent on Zillow. This may be different from what's available on other websites or public sources.

