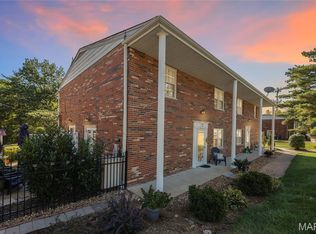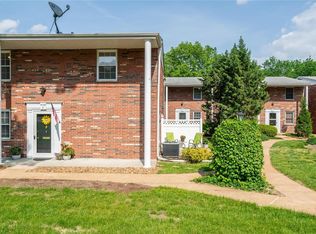Closed
Listing Provided by:
Margot Vishion 314-973-1272,
Berkshire Hathaway HomeServices Advantage,
David Voges 314-973-0719,
Berkshire Hathaway HomeServices Advantage
Bought with: RedKey Realty Leaders
Price Unknown
432 N Sappington Rd APT D, Saint Louis, MO 63122
2beds
1,392sqft
Condominium
Built in 1964
-- sqft lot
$182,100 Zestimate®
$--/sqft
$1,952 Estimated rent
Home value
$182,100
$169,000 - $197,000
$1,952/mo
Zestimate® history
Loading...
Owner options
Explore your selling options
What's special
Spectacular opportunity to own a move-in ready condo in Glendale. This townhouse style condo features all new paint, carpet and refinished hardwood floors. The main floor features a large living room and dining room that walks out to your private patio, perfect for morning coffee. The updated kitchen features new appliances, quartz counter tops, white cabinetry and new flooring. The main floor also features a half bath with new tile floor. Upstairs, there are 2 large bedrooms with plenty of closet space and an updated bathroom. The lower level provides even more living space with a recreation room and private laundry room. All of this plus one carport spot, walking distance to schools, shops and parks. This one will not last! Location: End Unit, Ground Level, Suburban
Zillow last checked: 8 hours ago
Listing updated: September 15, 2025 at 11:13am
Listing Provided by:
Margot Vishion 314-973-1272,
Berkshire Hathaway HomeServices Advantage,
David Voges 314-973-0719,
Berkshire Hathaway HomeServices Advantage
Bought with:
Amy B Wellman, 1999099699
RedKey Realty Leaders
Source: MARIS,MLS#: 25021807 Originating MLS: St. Louis Association of REALTORS
Originating MLS: St. Louis Association of REALTORS
Facts & features
Interior
Bedrooms & bathrooms
- Bedrooms: 2
- Bathrooms: 2
- Full bathrooms: 1
- 1/2 bathrooms: 1
- Main level bathrooms: 1
Bedroom
- Features: Floor Covering: Wood
- Level: Upper
- Area: 156
- Dimensions: 12 x 13
Bedroom
- Features: Floor Covering: Wood
- Level: Upper
- Area: 132
- Dimensions: 11 x 12
Dining room
- Features: Floor Covering: Wood
- Level: Main
- Area: 156
- Dimensions: 13 x 12
Kitchen
- Features: Floor Covering: Ceramic Tile
- Level: Main
- Area: 48
- Dimensions: 8 x 6
Living room
- Features: Floor Covering: Wood
- Level: Main
- Area: 176
- Dimensions: 16 x 11
Recreation room
- Features: Floor Covering: Carpeting
- Level: Lower
- Area: 176
- Dimensions: 16 x 11
Heating
- Forced Air, Natural Gas
Cooling
- Central Air, Electric
Appliances
- Included: Dishwasher, Disposal, Microwave, Electric Range, Electric Oven, Refrigerator, Gas Water Heater
Features
- Separate Dining, Solid Surface Countertop(s)
- Basement: Partially Finished
- Has fireplace: No
- Fireplace features: Recreation Room
Interior area
- Total structure area: 1,392
- Total interior livable area: 1,392 sqft
- Finished area above ground: 992
- Finished area below ground: 400
Property
Parking
- Total spaces: 1
- Parking features: Assigned, Covered, Guest, Off Street
- Carport spaces: 1
Features
- Levels: Two
Lot
- Size: 5,314 sqft
Details
- Parcel number: 23L431330
- Special conditions: Standard
Construction
Type & style
- Home type: Condo
- Property subtype: Condominium
- Attached to another structure: Yes
Condition
- Year built: 1964
Utilities & green energy
- Sewer: Public Sewer
- Water: Public
- Utilities for property: Electricity Connected, Sewer Connected, Water Connected
Community & neighborhood
Location
- Region: Saint Louis
- Subdivision: Mount Vernon Condo
HOA & financial
HOA
- HOA fee: $300 monthly
- Amenities included: Association Management
- Services included: Insurance, Maintenance Grounds, Sewer, Snow Removal, Trash
Other
Other facts
- Listing terms: Cash,Conventional
- Ownership: Private
Price history
| Date | Event | Price |
|---|---|---|
| 9/12/2025 | Sold | -- |
Source: | ||
| 8/26/2025 | Pending sale | $209,900$151/sqft |
Source: | ||
| 8/15/2025 | Price change | $209,900-2.4%$151/sqft |
Source: | ||
| 7/26/2025 | Listed for sale | $215,000$154/sqft |
Source: | ||
| 7/15/2025 | Pending sale | $215,000$154/sqft |
Source: | ||
Public tax history
| Year | Property taxes | Tax assessment |
|---|---|---|
| 2025 | -- | $35,480 +13.1% |
| 2024 | $2,048 +1.5% | $31,370 |
| 2023 | $2,018 -0.1% | $31,370 +7.2% |
Find assessor info on the county website
Neighborhood: 63122
Nearby schools
GreatSchools rating
- 8/10North Glendale Elementary SchoolGrades: K-5Distance: 0.3 mi
- 6/10Nipher Middle SchoolGrades: 6-8Distance: 1.7 mi
- 9/10Kirkwood Sr. High SchoolGrades: 9-12Distance: 2 mi
Schools provided by the listing agent
- Elementary: North Glendale Elem.
- Middle: Nipher Middle
- High: Kirkwood Sr. High
Source: MARIS. This data may not be complete. We recommend contacting the local school district to confirm school assignments for this home.
Get a cash offer in 3 minutes
Find out how much your home could sell for in as little as 3 minutes with a no-obligation cash offer.
Estimated market value$182,100
Get a cash offer in 3 minutes
Find out how much your home could sell for in as little as 3 minutes with a no-obligation cash offer.
Estimated market value
$182,100

