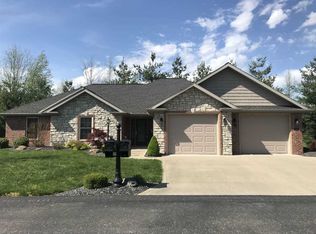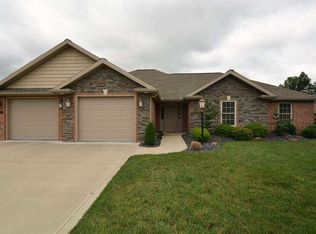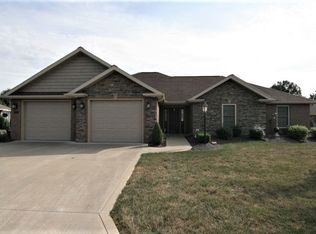Kick up your heels in this 3 bdrm, 2 bath home in Whispering Pines. This neighborhood provides maintenance-free living, with the homeowner's association doing all lawncare, landscaping, roof, garage and snow removal. Take one step inside and you'll fall in love with the open floorplan, sun room, oversized master suite, tiled walk in shower, and oversize closets. The pine trees around the perimeter of the property provide privacy on the back patio. All appliances, washer, dryer, and large screen TV are included in the sale!
This property is off market, which means it's not currently listed for sale or rent on Zillow. This may be different from what's available on other websites or public sources.



