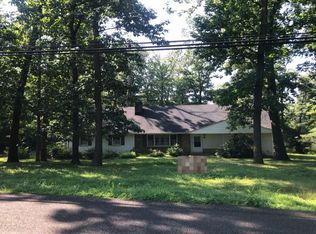Sold for $480,000
$480,000
432 Swartley Rd, Hatfield, PA 19440
2beds
1,658sqft
Single Family Residence
Built in 1960
0.84 Acres Lot
$486,800 Zestimate®
$290/sqft
$2,401 Estimated rent
Home value
$486,800
$453,000 - $526,000
$2,401/mo
Zestimate® history
Loading...
Owner options
Explore your selling options
What's special
Welcome to beautiful 432 Swartley Rd. A charming rancher surrounded by acres of farmland and open space. Upon entrance from the circular driveway and in from the double doors, you are greeted by a cozy wood burning stove to warm you on those cold, winter nights, in a bright window filled large family room. Included in the massive remodel of this home are septic, well, roof, siding, gutters and multiple windows that have all been replaced in the past 5 years. A newer water heater was installed to alleviate the cost of oil in the summer temperatures. The refrigerator and microwave are both under a year old. The newly renovated kitchen, with newer appliances and granite countertops overlooks two large outdoor patio/decks. Once covered for those hot, sunny days and one open elevated porch, great for tanning or even a flower garden. The 2 together create over 500 more square feet of outdoor living space. There are 2 sheds in the yard for all your outdoor equipment and your storage needs. On the other side of the kitchen, you will find an oversized Living room with a 90-degree brick, wood burning fireplace, laminate flooring, high ceilings with beautiful, exposed beams. Beyond the living room are 2 large closets leading to the hallway. The spacious master is equipped with a large walk-in closet and laundry room and newly updated en suite bathroom with tile stand up shower. The second room is spacious enough to be used as a bedroom, office or exercise room. The yard is partially fenced in, perfect for pets, a pool, garden, etc. This property and home have endless possibilities for you to enjoy. Overall, this charming modern ranch is the perfect place to grow, retire or settle down. Don't Miss it
Zillow last checked: 8 hours ago
Listing updated: July 10, 2025 at 05:01pm
Listed by:
Dora Lekas 215-588-2880,
Homestarr Realty
Bought with:
Rob Della Franzia, RM044032A
New Horizons Real Estate, Inc.
Source: Bright MLS,MLS#: PABU2086574
Facts & features
Interior
Bedrooms & bathrooms
- Bedrooms: 2
- Bathrooms: 2
- Full bathrooms: 2
- Main level bathrooms: 2
- Main level bedrooms: 2
Bedroom 1
- Level: Main
- Area: 180 Square Feet
- Dimensions: 12 x 15
Bedroom 2
- Level: Main
- Area: 143 Square Feet
- Dimensions: 11 x 13
Dining room
- Features: Granite Counters, Breakfast Room
- Level: Main
- Area: 72 Square Feet
- Dimensions: 8 x 9
Family room
- Features: Wood Stove
- Level: Main
- Area: 399 Square Feet
- Dimensions: 19 x 21
Kitchen
- Features: Kitchen - Electric Cooking, Granite Counters, Dining Area
- Level: Main
- Area: 143 Square Feet
- Dimensions: 11 x 13
Living room
- Features: Cathedral/Vaulted Ceiling, Fireplace - Wood Burning, Flooring - Luxury Vinyl Tile
- Level: Main
- Area: 340 Square Feet
- Dimensions: 17 x 20
Heating
- Summer/Winter Changeover, Oil
Cooling
- Wall Unit(s), Electric
Appliances
- Included: Electric Water Heater
Features
- Flooring: Laminate
- Has basement: No
- Number of fireplaces: 1
Interior area
- Total structure area: 1,658
- Total interior livable area: 1,658 sqft
- Finished area above ground: 1,658
- Finished area below ground: 0
Property
Parking
- Parking features: Driveway
- Has uncovered spaces: Yes
Accessibility
- Accessibility features: 2+ Access Exits
Features
- Levels: One
- Stories: 1
- Pool features: None
Lot
- Size: 0.84 Acres
- Features: Front Yard, Not In Development, Rear Yard, SideYard(s), Sloped
Details
- Additional structures: Above Grade, Below Grade
- Parcel number: 15032008
- Zoning: RR
- Special conditions: Standard
Construction
Type & style
- Home type: SingleFamily
- Architectural style: Ranch/Rambler
- Property subtype: Single Family Residence
Materials
- Frame
- Foundation: Concrete Perimeter
- Roof: Shingle
Condition
- Very Good
- New construction: No
- Year built: 1960
Utilities & green energy
- Sewer: On Site Septic
- Water: Well
Community & neighborhood
Location
- Region: Hatfield
- Subdivision: Non Available
- Municipality: HILLTOWN TWP
Other
Other facts
- Listing agreement: Exclusive Right To Sell
- Listing terms: Cash,Conventional,FHA,USDA Loan,VA Loan
- Ownership: Fee Simple
Price history
| Date | Event | Price |
|---|---|---|
| 7/10/2025 | Sold | $480,000+0.2%$290/sqft |
Source: | ||
| 6/6/2025 | Pending sale | $479,000$289/sqft |
Source: | ||
| 5/16/2025 | Contingent | $479,000$289/sqft |
Source: | ||
| 5/9/2025 | Listed for sale | $479,000+108.3%$289/sqft |
Source: | ||
| 8/17/2018 | Sold | $230,000-4.1%$139/sqft |
Source: Public Record Report a problem | ||
Public tax history
| Year | Property taxes | Tax assessment |
|---|---|---|
| 2025 | $4,595 | $26,800 |
| 2024 | $4,595 +1.2% | $26,800 |
| 2023 | $4,541 | $26,800 |
Find assessor info on the county website
Neighborhood: 19440
Nearby schools
GreatSchools rating
- 8/10Grasse El SchoolGrades: K-5Distance: 1.7 mi
- 7/10Pennridge Central Middle SchoolGrades: 6-8Distance: 4.8 mi
- 8/10Pennridge High SchoolGrades: 9-12Distance: 6.1 mi
Schools provided by the listing agent
- District: Pennridge
Source: Bright MLS. This data may not be complete. We recommend contacting the local school district to confirm school assignments for this home.
Get a cash offer in 3 minutes
Find out how much your home could sell for in as little as 3 minutes with a no-obligation cash offer.
Estimated market value$486,800
Get a cash offer in 3 minutes
Find out how much your home could sell for in as little as 3 minutes with a no-obligation cash offer.
Estimated market value
$486,800
