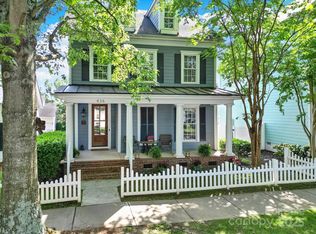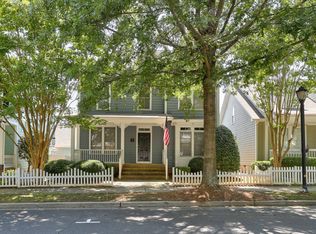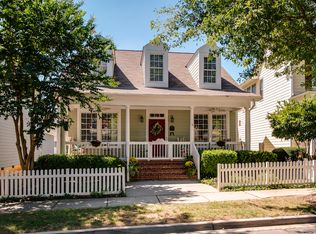Closed
$615,000
432 Third Baxter St, Fort Mill, SC 29708
3beds
1,705sqft
Single Family Residence
Built in 2002
0.08 Acres Lot
$615,400 Zestimate®
$361/sqft
$2,609 Estimated rent
Home value
$615,400
$578,000 - $658,000
$2,609/mo
Zestimate® history
Loading...
Owner options
Explore your selling options
What's special
Welcome to 432 Third Baxter St in popular Baxter Village! Located just blocks from Market Street, this home has been beautifully renovated and features 3 bedrooms, 2.5 bathrooms, a home office, a fully fenced backyard with a private patio, and a detached 2-car garage. Inside, hardwood floors spread throughout both levels of the home along with many updated details including decorative moldings in the office and primary bedroom, designer lighting, updated tile-work in the kitchen backsplash and fireplace surround, and so much more. The kitchen offers a large island, stainless steel appliances, quartz countertops, a breakfast nook, and pendant lighting. A cozy gas fireplace and expansive windows highlight the great room. Conveniently located near shopping and restaurants on Market Street, quick access to I-77, and Fort Mill's award-winning schools. Plus, enjoy all of Baxter's amenities including 2 pools, 4 playgrounds, tennis courts, and miles of walking trails!
Zillow last checked: 8 hours ago
Listing updated: January 10, 2025 at 08:51am
Listing Provided by:
Meghan Reynolds meghan.reynolds@bovenderteam.com,
COMPASS,
Brent "Andy" Bovender,
COMPASS
Bought with:
Ben Lastra
COMPASS
Source: Canopy MLS as distributed by MLS GRID,MLS#: 4184794
Facts & features
Interior
Bedrooms & bathrooms
- Bedrooms: 3
- Bathrooms: 3
- Full bathrooms: 2
- 1/2 bathrooms: 1
Primary bedroom
- Features: En Suite Bathroom
- Level: Upper
Primary bedroom
- Level: Upper
Bedroom s
- Level: Upper
Bedroom s
- Level: Upper
Bedroom s
- Level: Upper
Bedroom s
- Level: Upper
Bathroom half
- Level: Main
Bathroom full
- Features: Walk-In Closet(s)
- Level: Upper
Bathroom full
- Level: Upper
Bathroom half
- Level: Main
Bathroom full
- Level: Upper
Bathroom full
- Level: Upper
Breakfast
- Features: Open Floorplan
- Level: Main
Breakfast
- Level: Main
Dining room
- Level: Main
Dining room
- Level: Main
Kitchen
- Features: Breakfast Bar, Kitchen Island, Open Floorplan
- Level: Main
Kitchen
- Level: Main
Laundry
- Level: Main
Laundry
- Level: Main
Living room
- Features: Open Floorplan
- Level: Main
Living room
- Level: Main
Heating
- Forced Air
Cooling
- Central Air
Appliances
- Included: Dishwasher, Disposal, Electric Oven, Electric Range, Microwave, Plumbed For Ice Maker
- Laundry: Electric Dryer Hookup, Laundry Closet, Main Level, Washer Hookup
Features
- Breakfast Bar, Built-in Features, Kitchen Island, Open Floorplan, Pantry, Walk-In Closet(s)
- Flooring: Tile, Wood
- Has basement: No
- Attic: Pull Down Stairs
- Fireplace features: Gas Log, Living Room
Interior area
- Total structure area: 1,705
- Total interior livable area: 1,705 sqft
- Finished area above ground: 1,705
- Finished area below ground: 0
Property
Parking
- Total spaces: 4
- Parking features: Driveway, Detached Garage, Garage Door Opener, Garage Faces Rear, Garage on Main Level
- Garage spaces: 2
- Uncovered spaces: 2
- Details: Entrance to detached garage is at rear of home. From front of home, (R) onto Hugh St. (R) onto Blandina Ct. Slight (L) and garage is straight ahead.
Features
- Levels: Two
- Stories: 2
- Patio & porch: Covered, Front Porch, Patio, Rear Porch
- Exterior features: In-Ground Irrigation
- Pool features: Community
- Fencing: Back Yard,Fenced,Front Yard,Full
Lot
- Size: 0.08 Acres
- Features: Level
Details
- Parcel number: 6551201049
- Zoning: BV
- Special conditions: Standard
Construction
Type & style
- Home type: SingleFamily
- Architectural style: Transitional
- Property subtype: Single Family Residence
Materials
- Hardboard Siding
- Foundation: Crawl Space
Condition
- New construction: No
- Year built: 2002
Utilities & green energy
- Sewer: County Sewer
- Water: County Water
- Utilities for property: Electricity Connected
Community & neighborhood
Community
- Community features: Clubhouse, Playground, Recreation Area, Sidewalks, Street Lights, Tennis Court(s), Walking Trails
Location
- Region: Fort Mill
- Subdivision: Baxter Village
HOA & financial
HOA
- Has HOA: Yes
- HOA fee: $550 semi-annually
- Association name: Keuster
- Association phone: 704-973-9019
Other
Other facts
- Listing terms: Cash,Conventional
- Road surface type: Concrete, Paved
Price history
| Date | Event | Price |
|---|---|---|
| 1/8/2025 | Sold | $615,000+2.5%$361/sqft |
Source: | ||
| 11/7/2024 | Listed for sale | $600,000+62.6%$352/sqft |
Source: | ||
| 3/24/2021 | Listing removed | -- |
Source: Owner Report a problem | ||
| 7/30/2020 | Sold | $369,000$216/sqft |
Source: Public Record Report a problem | ||
| 6/6/2020 | Pending sale | $369,000$216/sqft |
Source: Owner Report a problem | ||
Public tax history
| Year | Property taxes | Tax assessment |
|---|---|---|
| 2025 | -- | $15,495 +15% |
| 2024 | $2,371 +3.8% | $13,474 |
| 2023 | $2,285 +0.9% | $13,474 |
Find assessor info on the county website
Neighborhood: Baxter Village
Nearby schools
GreatSchools rating
- 6/10Orchard Park Elementary SchoolGrades: K-5Distance: 0.1 mi
- 8/10Pleasant Knoll MiddleGrades: 6-8Distance: 1.8 mi
- 10/10Fort Mill High SchoolGrades: 9-12Distance: 0.9 mi
Schools provided by the listing agent
- Elementary: Orchard Park
- Middle: Pleasant Knoll
- High: Fort Mill
Source: Canopy MLS as distributed by MLS GRID. This data may not be complete. We recommend contacting the local school district to confirm school assignments for this home.
Get a cash offer in 3 minutes
Find out how much your home could sell for in as little as 3 minutes with a no-obligation cash offer.
Estimated market value$615,400
Get a cash offer in 3 minutes
Find out how much your home could sell for in as little as 3 minutes with a no-obligation cash offer.
Estimated market value
$615,400


