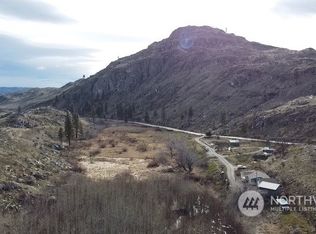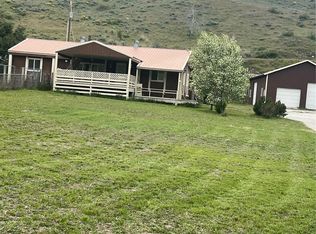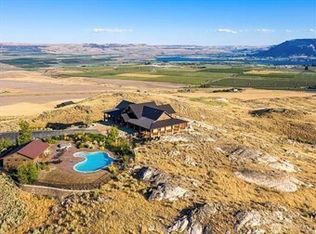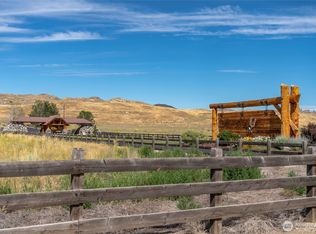Sold
Listed by:
John P. McNamara,
Castlerock Int LLC
Bought with: Castlerock Int LLC
$315,000
432 Valley road, Brewster, WA 98812
3beds
1,340sqft
Manufactured On Land
Built in 1977
38.82 Acres Lot
$321,200 Zestimate®
$235/sqft
$1,279 Estimated rent
Home value
$321,200
$279,000 - $360,000
$1,279/mo
Zestimate® history
Loading...
Owner options
Explore your selling options
What's special
OWNER FINANCE This NEWLY Renovated private 38-acre sits on two separate legal parcels. The 2-acre parcel has a newly remodeled 1977 manufactured home that has had extensive upgrades and is ready to show. It sits on a concrete solid foundation with new appliances, cabinets, flooring, and bathrooms. The shop is on 36 acres and was built 7 years ago. It is approx.1200 sq ft and is about 100 ft from the house 220 pwr with a large garage door. There is one well on each parcel. The entire interior is finished with high-quality materials. It features a year-round green area over 50% of the area. Owner financing is available. The property also has a natural long-range rifle shooting range that is not visible from the road.
Zillow last checked: 8 hours ago
Listing updated: November 27, 2023 at 06:34pm
Listed by:
John P. McNamara,
Castlerock Int LLC
Bought with:
John P. McNamara, 24887
Castlerock Int LLC
Ivy Jo Helen Houghton, 10910
KW North Sound
Source: NWMLS,MLS#: 2174111
Facts & features
Interior
Bedrooms & bathrooms
- Bedrooms: 3
- Bathrooms: 2
- Full bathrooms: 2
- Main level bedrooms: 3
Bedroom
- Level: Main
- Area: 36
- Dimensions: 12 x 3
Bedroom
- Level: Main
Bedroom
- Level: Main
Bathroom full
- Level: Main
- Width: 2 Feet
Bathroom full
- Level: Main
Heating
- Heat Pump
Cooling
- Heat Pump, HEPA Air Filtration, High Efficiency (Unspecified)
Appliances
- Included: Double Oven, Water Heater: electric, Water Heater Location: kitchen area
Features
- Bath Off Primary
- Flooring: Engineered Hardwood
- Basement: None
- Has fireplace: No
Interior area
- Total structure area: 1,340
- Total interior livable area: 1,340 sqft
Property
Parking
- Total spaces: 1
- Parking features: Detached Garage
- Garage spaces: 1
Features
- Levels: One
- Stories: 1
- Patio & porch: Bath Off Primary, Water Heater
- Has view: Yes
- View description: Mountain(s)
Lot
- Size: 38.82 Acres
- Dimensions: 38 ac
- Topography: PartialSlope
Details
- Parcel number: 3125070039
- Zoning description: Jurisdiction: County
- Special conditions: Standard
Construction
Type & style
- Home type: MobileManufactured
- Property subtype: Manufactured On Land
Materials
- Metal/Vinyl
- Foundation: Poured Concrete
- Roof: Metal
Condition
- Year built: 1977
- Major remodel year: 1977
Details
- Builder model: 24724DS3594
Utilities & green energy
- Electric: Company: Okanogan PUD
- Sewer: Septic Tank
- Water: Individual Well, Company: OWN WELL (2)
Community & neighborhood
Location
- Region: Brewster
- Subdivision: Okanogan
HOA & financial
HOA
- Association phone: 509-322-1525
Other
Other facts
- Body type: Double Wide
- Listing terms: Owner Will Carry
- Cumulative days on market: 654 days
Price history
| Date | Event | Price |
|---|---|---|
| 11/22/2023 | Sold | $315,000-4.4%$235/sqft |
Source: | ||
| 11/12/2023 | Pending sale | $329,500$246/sqft |
Source: | ||
| 10/23/2023 | Listed for sale | $329,500+144.1%$246/sqft |
Source: | ||
| 11/30/2018 | Sold | $135,000-9.4%$101/sqft |
Source: | ||
| 10/20/2018 | Pending sale | $149,000$111/sqft |
Source: Kelly Right RE of Seattle LLC #1361456 Report a problem | ||
Public tax history
| Year | Property taxes | Tax assessment |
|---|---|---|
| 2024 | $897 +10.3% | $84,300 +11.8% |
| 2023 | $813 +36.9% | $75,400 +62.9% |
| 2022 | $594 -6.3% | $46,300 +12.4% |
Find assessor info on the county website
Neighborhood: 98812
Nearby schools
GreatSchools rating
- 3/10Brewster Elementary SchoolGrades: PK-5Distance: 7.1 mi
- 6/10Brewster Junior High SchoolGrades: 6-8Distance: 7 mi
- 4/10Brewster High SchoolGrades: 9-12Distance: 7.1 mi
Schools provided by the listing agent
- Elementary: Brewster Elem
Source: NWMLS. This data may not be complete. We recommend contacting the local school district to confirm school assignments for this home.



