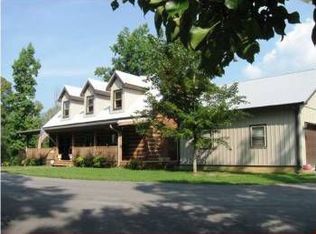Sold for $525,000
$525,000
432 Valleybrook Rd, Hixson, TN 37343
3beds
2,733sqft
Single Family Residence
Built in 1987
0.46 Acres Lot
$570,300 Zestimate®
$192/sqft
$2,546 Estimated rent
Home value
$570,300
$536,000 - $605,000
$2,546/mo
Zestimate® history
Loading...
Owner options
Explore your selling options
What's special
Golf course living at it best! This home will make everyday feel like a vacation. Outdoor oasis in the backyard with pool and poolhouse. The homes custom, mid century modern design offers unique gathering spaces with screened in porch and sunroom looking onto the golf course, as well as large living room with cathedral ceilings and elegant travertine fireplace. The kitchen opens to a comfortable keeping room with wood beam ceiling and brick fireplace. Upstairs you will find a large master suite with plenty of natural light and plenty of storage with large walk in closet off the master bath. Home includes rear facing golf cart garage, so you are ready hit the course for your next tee time. Don't miss this fantastic home!
Zillow last checked: 8 hours ago
Listing updated: September 08, 2024 at 02:05am
Listed by:
Chas Clements 423-842-9959,
Clements Real Estate and Auction
Bought with:
Beth Brock Dodson, 273499
RE/MAX Properties
Source: Greater Chattanooga Realtors,MLS#: 1374629
Facts & features
Interior
Bedrooms & bathrooms
- Bedrooms: 3
- Bathrooms: 3
- Full bathrooms: 3
Primary bedroom
- Level: Second
Bathroom
- Level: First
Bathroom
- Level: Second
Bathroom
- Level: Second
Family room
- Level: First
Living room
- Level: First
Heating
- Central, Natural Gas
Cooling
- Central Air, Electric, Multi Units
Appliances
- Included: Disposal, Dishwasher, Gas Range, Microwave, Wall Oven
- Laundry: Electric Dryer Hookup, Gas Dryer Hookup, Laundry Room, Washer Hookup
Features
- Cathedral Ceiling(s), Double Vanity, High Ceilings, Open Floorplan, Pantry, Soaking Tub, Walk-In Closet(s), Separate Shower, En Suite, Separate Dining Room
- Flooring: Carpet, Tile
- Windows: Wood Frames
- Basement: Crawl Space
- Number of fireplaces: 2
- Fireplace features: Den, Family Room, Great Room
Interior area
- Total structure area: 2,733
- Total interior livable area: 2,733 sqft
Property
Parking
- Total spaces: 2
- Parking features: Garage Door Opener
- Attached garage spaces: 2
Features
- Levels: Two
- Patio & porch: Porch, Porch - Screened
- Pool features: Heated, In Ground, Other
- Fencing: Fenced
- Has view: Yes
- View description: Other
Lot
- Size: 0.46 Acres
- Dimensions: 125 x 162.5
- Features: Level, On Golf Course
Details
- Additional structures: Outbuilding
- Parcel number: 091m B 009.04
Construction
Type & style
- Home type: SingleFamily
- Architectural style: Contemporary
- Property subtype: Single Family Residence
Materials
- Other
- Foundation: Block
- Roof: Shingle
Condition
- New construction: No
- Year built: 1987
Utilities & green energy
- Water: Public
- Utilities for property: Cable Available, Electricity Available, Phone Available, Sewer Connected, Underground Utilities
Community & neighborhood
Security
- Security features: Smoke Detector(s)
Community
- Community features: Golf
Location
- Region: Hixson
- Subdivision: Valleybrook
HOA & financial
HOA
- Has HOA: Yes
- HOA fee: $50 annually
Other
Other facts
- Listing terms: Cash,Conventional,FHA,Owner May Carry,VA Loan
Price history
| Date | Event | Price |
|---|---|---|
| 6/30/2023 | Sold | $525,000$192/sqft |
Source: Greater Chattanooga Realtors #1374629 Report a problem | ||
| 6/21/2023 | Pending sale | $525,000+97.7%$192/sqft |
Source: Greater Chattanooga Realtors #1374629 Report a problem | ||
| 10/16/2015 | Sold | $265,500-5.1%$97/sqft |
Source: Public Record Report a problem | ||
| 9/24/2015 | Price change | $279,900-1.8%$102/sqft |
Source: Fletcher Bright Company #1228687 Report a problem | ||
| 7/15/2015 | Listed for sale | $284,900$104/sqft |
Source: Fletcher Bright Company Northriver #1228687 Report a problem | ||
Public tax history
| Year | Property taxes | Tax assessment |
|---|---|---|
| 2024 | $1,800 | $80,475 |
| 2023 | $1,800 | $80,475 |
| 2022 | $1,800 | $80,475 |
Find assessor info on the county website
Neighborhood: Valleybrook-Windbrook
Nearby schools
GreatSchools rating
- 7/10Big Ridge Elementary SchoolGrades: K-5Distance: 1.8 mi
- 4/10Hixson Middle SchoolGrades: 6-8Distance: 1.3 mi
- 7/10Hixson High SchoolGrades: 9-12Distance: 1.2 mi
Schools provided by the listing agent
- Elementary: Big Ridge Elementary
- Middle: Hixson Middle
- High: Hixson High
Source: Greater Chattanooga Realtors. This data may not be complete. We recommend contacting the local school district to confirm school assignments for this home.
Get a cash offer in 3 minutes
Find out how much your home could sell for in as little as 3 minutes with a no-obligation cash offer.
Estimated market value
$570,300
