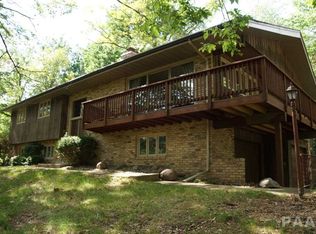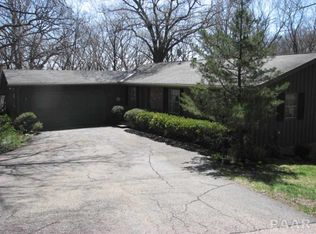Sold for $241,000 on 09/26/25
$241,000
432 W Singing Woods Rd, Edelstein, IL 61526
3beds
2,060sqft
Single Family Residence, Residential
Built in 1920
3.48 Acres Lot
$245,700 Zestimate®
$117/sqft
$1,807 Estimated rent
Home value
$245,700
$219,000 - $275,000
$1,807/mo
Zestimate® history
Loading...
Owner options
Explore your selling options
What's special
Highly sought-after mid-century ranch property. It is situated on 3.5 acres, perched in the wooded bluffs above the Illinois River, just off Cedar Hills Drive and minutes from North Peoria and Dunlap. This property offers the perfect retreat or homestead. It includes three outbuildings: an 8x10 greenhouse, a 10 x 22 cabin, and a newer 16x24 insulated heated outbuilding with a concrete floor and 100 amp/240v for all your hobbies. You can also enjoy your own personal hiking trail leading to a small pond (Needs a little TLC but the frogs love it). If you love nature, this could be your new home! See Assoc Docs for more features. Showings start Friday Sept. 12th. BEING SOLSD AS IS! Owner believes house was Built in 1946 and that county records are incorrect There is a shed on the property that was most likely built at that time. Earnest money held at HRV&A on Pioneer Pkwy.
Zillow last checked: 8 hours ago
Listing updated: October 03, 2025 at 01:02pm
Listed by:
Janet Rosecrans 309-678-9010,
Jim Maloof Realty, Inc.
Bought with:
Jana Heffron, 475140885
Keller Williams Premier Realty
Source: RMLS Alliance,MLS#: PA1260785 Originating MLS: Peoria Area Association of Realtors
Originating MLS: Peoria Area Association of Realtors

Facts & features
Interior
Bedrooms & bathrooms
- Bedrooms: 3
- Bathrooms: 2
- Full bathrooms: 2
Bedroom 1
- Level: Main
- Dimensions: 15ft 1in x 15ft 2in
Bedroom 2
- Level: Main
- Dimensions: 15ft 2in x 10ft 2in
Bedroom 3
- Level: Basement
- Dimensions: 20ft 11in x 14ft 5in
Other
- Level: Main
- Dimensions: 22ft 9in x 10ft 7in
Other
- Area: 384
Additional room
- Description: foyer
- Level: Main
- Dimensions: 8ft 6in x 5ft 2in
Additional room 2
- Description: 4 Season Porch
- Level: Main
- Dimensions: 16ft 4in x 10ft 4in
Kitchen
- Level: Main
- Dimensions: 16ft 1in x 14ft 11in
Laundry
- Level: Basement
- Dimensions: 14ft 6in x 12ft 4in
Living room
- Level: Main
- Dimensions: 21ft 7in x 15ft 2in
Main level
- Area: 1676
Heating
- Electric, Forced Air
Appliances
- Included: Dishwasher, Dryer, Microwave, Range, Washer, Water Purifier, Water Softener Owned, Electric Water Heater
Features
- Basement: Partial
- Number of fireplaces: 1
Interior area
- Total structure area: 1,676
- Total interior livable area: 2,060 sqft
Property
Parking
- Parking features: Attached
- Has attached garage: Yes
- Details: Number Of Garage Remotes: 1
Features
- Waterfront features: Pond/Lake
Lot
- Size: 3.48 Acres
- Dimensions: 490 x 300 x 539 x 309
- Features: Sloped, Wooded
Details
- Parcel number: 0916100031
Construction
Type & style
- Home type: SingleFamily
- Architectural style: Ranch
- Property subtype: Single Family Residence, Residential
Materials
- Brick, Wood Siding
Condition
- New construction: No
- Year built: 1920
Utilities & green energy
- Sewer: Septic Tank
- Water: Private
Community & neighborhood
Location
- Region: Edelstein
- Subdivision: None
Other
Other facts
- Road surface type: Paved
Price history
| Date | Event | Price |
|---|---|---|
| 9/26/2025 | Sold | $241,000+12.1%$117/sqft |
Source: | ||
| 9/16/2025 | Pending sale | $215,000$104/sqft |
Source: | ||
| 9/12/2025 | Listed for sale | $215,000+405.9%$104/sqft |
Source: | ||
| 12/4/2002 | Sold | $42,500-71.9%$21/sqft |
Source: Public Record Report a problem | ||
| 2/2/2001 | Sold | $151,000$73/sqft |
Source: Public Record Report a problem | ||
Public tax history
| Year | Property taxes | Tax assessment |
|---|---|---|
| 2024 | $2,901 +6.7% | $49,600 +5% |
| 2023 | $2,718 +11.6% | $47,230 +10.2% |
| 2022 | $2,436 +5.6% | $42,870 +5% |
Find assessor info on the county website
Neighborhood: 61526
Nearby schools
GreatSchools rating
- 8/10Mossville Elementary SchoolGrades: PK-5Distance: 2.2 mi
- 5/10Mossville Jr High SchoolGrades: 6-8Distance: 2.2 mi
- 5/10Il Valley Central High SchoolGrades: 9-12Distance: 6.3 mi

Get pre-qualified for a loan
At Zillow Home Loans, we can pre-qualify you in as little as 5 minutes with no impact to your credit score.An equal housing lender. NMLS #10287.

