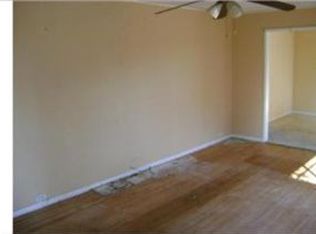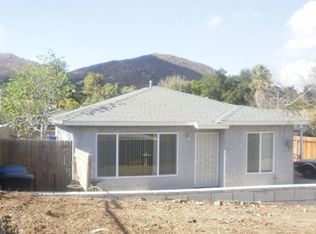Property needs work, has a lot of potential, house is small but has a great patio, some out buildings, 3 car carport, lot size is 1/2 acre,assessor says 2 bedroom but the property has 3 small bedrooms
This property is off market, which means it's not currently listed for sale or rent on Zillow. This may be different from what's available on other websites or public sources.

