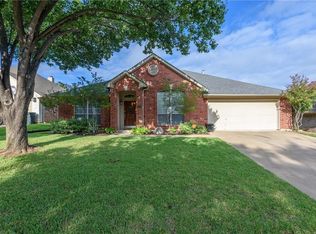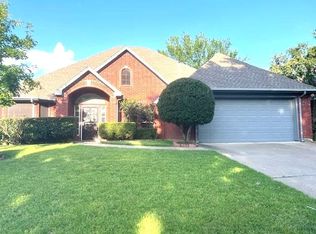Sold on 10/02/25
Price Unknown
4320 Country Ln, Grapevine, TX 76051
3beds
1,966sqft
Single Family Residence
Built in 1991
7,492.32 Square Feet Lot
$550,700 Zestimate®
$--/sqft
$3,562 Estimated rent
Home value
$550,700
$512,000 - $589,000
$3,562/mo
Zestimate® history
Loading...
Owner options
Explore your selling options
What's special
Welcome to this beautifully updated single-story home in the heart of Grapevine—a retreat that blends modern elegance with effortless indoor-outdoor living. Imagine relaxing in your own private backyard oasis, complete with a sparkling splash pool and tranquil water feature, perfect for sun-soaked afternoons or evening gatherings under the stars.
Step inside and fall in love with a stunning kitchen featuring luxurious quartzite countertops, soft-close cabinetry, a built-in refrigerator, and a spacious wine fridge. The airy, open layout is enhanced by soaring vaulted ceilings, sunlit updated windows, and rich hand-scraped hardwood floors that flow seamlessly throughout the generous living space. Every detail has been thoughtfully designed for both style and comfort.
Wake up each day to natural light dancing across your living room, with views of a lush landscaped backyard that invites outdoor living and peaceful moments. Whether hosting friends by the pool or enjoying a quiet morning coffee, this home delivers a lifestyle of ease and sophistication.
Perfectly situated just minutes from DFW Airport, Glade Parks shopping and dining, Historic Downtown Grapevine, and vibrant Southlake Town Square, you’ll have the best of North Texas right at your doorstep. Located within one of the area’s top-rated school districts—elementary, middle, and high schools all within 3 miles—this home is ideal for families seeking quality education and an exceptional community.
Don’t miss the opportunity to make this Grapevine gem yours.
Schedule your private tour today and experience firsthand why this home is the perfect blend of luxury, comfort, and unbeatable location.
Zillow last checked: 8 hours ago
Listing updated: October 06, 2025 at 02:35pm
Listed by:
Brian Edwards 0763364 817-801-3030,
Briggs Freeman Sothebys Intl 817-801-3030,
Jennifer Edwards 0624976 469-371-4528,
Briggs Freeman Sotheby's Int'l
Bought with:
John Staab
Motive Real Estate Group
Source: NTREIS,MLS#: 21028240
Facts & features
Interior
Bedrooms & bathrooms
- Bedrooms: 3
- Bathrooms: 2
- Full bathrooms: 2
Primary bedroom
- Features: Dual Sinks, Jetted Tub, Separate Shower, Walk-In Closet(s)
- Level: First
- Dimensions: 19 x 14
Bedroom
- Level: First
- Dimensions: 10 x 11
Bedroom
- Level: First
- Dimensions: 10 x 11
Dining room
- Level: First
- Dimensions: 12 x 10
Kitchen
- Features: Eat-in Kitchen, Stone Counters
- Level: First
- Dimensions: 13 x 19
Living room
- Level: First
- Dimensions: 18 x 25
Utility room
- Features: Utility Room
- Level: First
- Dimensions: 6 x 8
Heating
- Natural Gas
Cooling
- Central Air, Ceiling Fan(s), Electric
Appliances
- Included: Built-In Refrigerator, Double Oven, Dishwasher, Electric Cooktop, Disposal, Gas Water Heater, Microwave, Refrigerator
Features
- Built-in Features, Decorative/Designer Lighting Fixtures, Eat-in Kitchen, Granite Counters, Cable TV
- Flooring: Carpet, Ceramic Tile, Hardwood
- Has basement: No
- Number of fireplaces: 1
- Fireplace features: Gas, Gas Log, Gas Starter, Living Room
Interior area
- Total interior livable area: 1,966 sqft
Property
Parking
- Total spaces: 2
- Parking features: Door-Single, Garage Faces Front, Garage, Garage Door Opener
- Attached garage spaces: 2
Features
- Levels: One
- Stories: 1
- Exterior features: Rain Gutters
- Pool features: Gunite, In Ground, Pool, Water Feature
- Fencing: Wood
Lot
- Size: 7,492 sqft
- Features: Landscaped, Subdivision, Sprinkler System
Details
- Parcel number: 05783615
Construction
Type & style
- Home type: SingleFamily
- Architectural style: Traditional,Detached
- Property subtype: Single Family Residence
Materials
- Brick
- Foundation: Slab
- Roof: Composition
Condition
- Year built: 1991
Utilities & green energy
- Sewer: Public Sewer
- Water: Public
- Utilities for property: Sewer Available, Water Available, Cable Available
Community & neighborhood
Community
- Community features: Curbs, Sidewalks
Location
- Region: Grapevine
- Subdivision: Shadow Glen Add
HOA & financial
HOA
- Has HOA: Yes
- HOA fee: $75 annually
- Association name: Glade Crossing Neighborhood Assc
- Association phone: 817-291-1930
Other
Other facts
- Listing terms: Cash,Conventional,FHA,VA Loan
Price history
| Date | Event | Price |
|---|---|---|
| 10/2/2025 | Sold | -- |
Source: NTREIS #21028240 Report a problem | ||
| 9/5/2025 | Pending sale | $560,000$285/sqft |
Source: NTREIS #21028240 Report a problem | ||
| 8/22/2025 | Contingent | $560,000$285/sqft |
Source: NTREIS #21028240 Report a problem | ||
| 7/11/2025 | Price change | $560,000-2.3%$285/sqft |
Source: NTREIS #20965624 Report a problem | ||
| 6/13/2025 | Listed for sale | $572,900$291/sqft |
Source: NTREIS #20965624 Report a problem | ||
Public tax history
| Year | Property taxes | Tax assessment |
|---|---|---|
| 2024 | $2,134 -2.4% | $442,577 +1.4% |
| 2023 | $2,187 +4.5% | $436,402 +20.6% |
| 2022 | $2,094 +6.7% | $361,825 +7.6% |
Find assessor info on the county website
Neighborhood: Glade Crossing
Nearby schools
GreatSchools rating
- 8/10Grapevine Elementary SchoolGrades: PK-5Distance: 0.3 mi
- 8/10Heritage Middle SchoolGrades: 6-8Distance: 1.2 mi
- 7/10Colleyville Heritage High SchoolGrades: 9-12Distance: 1 mi
Schools provided by the listing agent
- Elementary: Grapevine
- Middle: Heritage
- High: Colleyville Heritage
- District: Grapevine-Colleyville ISD
Source: NTREIS. This data may not be complete. We recommend contacting the local school district to confirm school assignments for this home.
Get a cash offer in 3 minutes
Find out how much your home could sell for in as little as 3 minutes with a no-obligation cash offer.
Estimated market value
$550,700
Get a cash offer in 3 minutes
Find out how much your home could sell for in as little as 3 minutes with a no-obligation cash offer.
Estimated market value
$550,700

