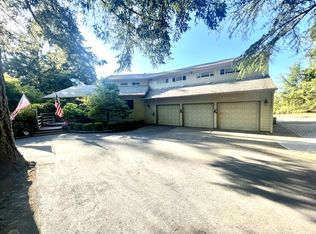Accepted Offer with Contingencies. Quality-built home by Tom Wheeler w/ gorgeous views. Inside, chef's kitchen has expansive granite counters, SS appliances, a six-burner gas range & abundant storage. Private master suite w/ sitting area & gas FP. Master bath w/ a dual headed tile shower, jetted tub, & a large WIC w/ built-ins. A craft room has extensive built ins. You'll find 2 more bedrooms, w/ a jack & jill bath. Outside is a covered patio, w/ a built-in grill & outdoor speakers. Extensive storage space w/ 3-car garage & separate shop.
This property is off market, which means it's not currently listed for sale or rent on Zillow. This may be different from what's available on other websites or public sources.

