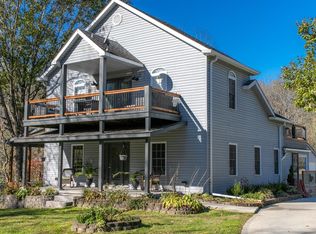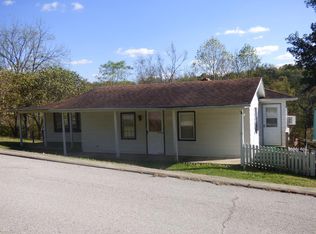Sold for $675,000
$675,000
4320 Scotts Ferry Rd, Versailles, KY 40383
3beds
2,310sqft
Single Family Residence
Built in 1997
26 Acres Lot
$682,600 Zestimate®
$292/sqft
$2,376 Estimated rent
Home value
$682,600
Estimated sales range
Not available
$2,376/mo
Zestimate® history
Loading...
Owner options
Explore your selling options
What's special
RECENT IMPROVEMENTS include half bath added to 24'x40' metal building as well as metal added to ceiling and walls, lighting and a new AC/heating unit in 2024. 3 outdoor paddocks constructed and 1 indoor in 2023, electric installed in 2024 in 3 bent tobacco barn designed for horses. Barn also has new roof. Water line added in 2024 and 10 indoor chicken coops. This 26 (+/-) acres is only minutes from the BG Parkway.
Be sure to view the attached video to truly appreciate the beauty of this property. The basement is unfinished for buyer to add additional square footage, huge walk-in closets. All brick, 42x24 detached shop garage, geo-thermal heating system (electric bill for 2021, $1451.00 for entire year), 2 additional outbuildings-3 bent tobacco barn with bents measuring 13'x13' with 14' center and metal building 24'x40' on a concrete foundation. Call for private showing.
Zillow last checked: 8 hours ago
Listing updated: August 28, 2025 at 10:25pm
Listed by:
Melisa C McDonald 859-321-7593,
Wrenn Realty
Bought with:
Cindy Lane Shryock, 202309
Rector Hayden Realtors
Source: Imagine MLS,MLS#: 25003669
Facts & features
Interior
Bedrooms & bathrooms
- Bedrooms: 3
- Bathrooms: 3
- Full bathrooms: 3
Primary bedroom
- Level: First
Bedroom 1
- Level: Second
Bedroom 2
- Level: Second
Bathroom 1
- Description: Full Bath
- Level: First
Bathroom 2
- Description: Full Bath
- Level: First
Bathroom 3
- Description: Full Bath
- Level: Second
Dining room
- Level: First
Dining room
- Level: First
Foyer
- Level: First
Foyer
- Level: First
Great room
- Level: First
Great room
- Level: First
Kitchen
- Level: First
Heating
- Geothermal
Cooling
- Geothermal
Appliances
- Included: Dryer, Dishwasher, Refrigerator, Washer, Range
- Laundry: Electric Dryer Hookup, Main Level, Washer Hookup
Features
- Master Downstairs, Walk-In Closet(s)
- Flooring: Carpet, Hardwood, Vinyl
- Windows: Insulated Windows, Blinds, Screens
- Basement: Unfinished,Walk-Out Access
- Has fireplace: No
Interior area
- Total structure area: 2,310
- Total interior livable area: 2,310 sqft
- Finished area above ground: 2,310
- Finished area below ground: 0
Property
Parking
- Parking features: Basement, Driveway
- Has garage: Yes
- Has uncovered spaces: Yes
Features
- Levels: One and One Half
- Patio & porch: Deck
- Fencing: Other
- Has view: Yes
- View description: Rural, Trees/Woods, Farm, Water
- Has water view: Yes
- Water view: Water
- Body of water: Kentucky River
Lot
- Size: 26 Acres
Details
- Additional structures: Barn(s), Other
- Parcel number: 11000001900
Construction
Type & style
- Home type: SingleFamily
- Property subtype: Single Family Residence
Materials
- Brick Veneer
- Foundation: Concrete Perimeter
- Roof: Composition
Condition
- New construction: No
- Year built: 1997
Utilities & green energy
- Sewer: Septic Tank
- Water: Public
- Utilities for property: Electricity Connected, Sewer Connected
Community & neighborhood
Community
- Community features: Park
Location
- Region: Versailles
- Subdivision: Rural
Price history
| Date | Event | Price |
|---|---|---|
| 6/6/2025 | Sold | $675,000-3.4%$292/sqft |
Source: | ||
| 4/3/2025 | Pending sale | $699,000$303/sqft |
Source: | ||
| 12/18/2024 | Listed for sale | $699,000$303/sqft |
Source: | ||
| 11/8/2024 | Listing removed | $699,000$303/sqft |
Source: | ||
| 9/4/2024 | Listed for sale | $699,000$303/sqft |
Source: | ||
Public tax history
| Year | Property taxes | Tax assessment |
|---|---|---|
| 2023 | $2,675 +16.5% | $296,100 +15.8% |
| 2022 | $2,297 +47.9% | $255,700 +40% |
| 2021 | $1,554 -1% | $182,700 |
Find assessor info on the county website
Neighborhood: 40383
Nearby schools
GreatSchools rating
- 5/10Southside Elementary SchoolGrades: PK-5Distance: 6.4 mi
- 7/10Woodford County Middle SchoolGrades: 6-8Distance: 5.6 mi
- 8/10Woodford County High SchoolGrades: 9-12Distance: 7.4 mi
Schools provided by the listing agent
- Elementary: Southside
- Middle: Woodford Co
- High: Woodford Co
Source: Imagine MLS. This data may not be complete. We recommend contacting the local school district to confirm school assignments for this home.
Get pre-qualified for a loan
At Zillow Home Loans, we can pre-qualify you in as little as 5 minutes with no impact to your credit score.An equal housing lender. NMLS #10287.

