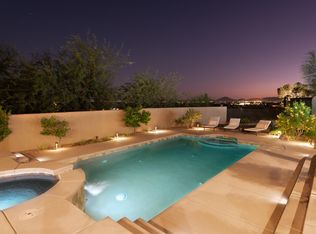Beautiful foothills home on 1.13 acres.Large open gourmet kitchen w/custom cabinets, new high-end appliances, granite counters w/ designer tile back-splash. Huge great room for entertaining boasts updated stacked stone gas fireplace and a built in custom entertainment center.Wall of windows w/wood shutters open to outdoor entertaining that includes a salt water pebble tec pool,large rock water slide & an outdoor mini kitchen. In addition to another patio area on SW side w/ custom wrought iron gate. Master Bdrm has additional sitting room area w/ slide door that opens to covered patio, Custom wood closet organizer.Master bath w/spa tub & walk in shower. Utility sink. New 2nd master bdrm suite and laundry room added w/ custom cabinets. Wood blinds added throughout all bedrooms. (Overall, 3 out of 4 bedrooms are en suite.) Oversized 3 car a/c garage w/plenty of storage space.
This property is off market, which means it's not currently listed for sale or rent on Zillow. This may be different from what's available on other websites or public sources.
