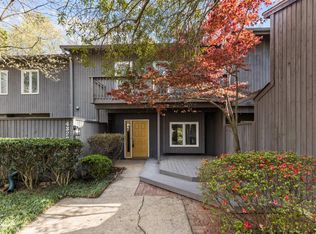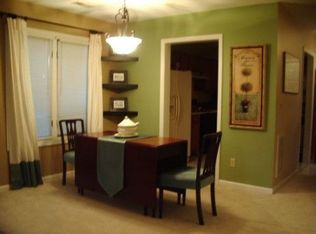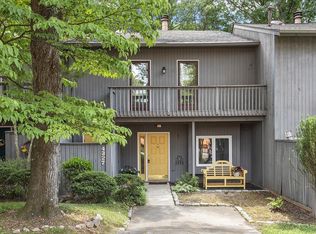Sold for $325,000
$325,000
4321 Southwind Dr, Raleigh, NC 27613
3beds
1,702sqft
Townhouse, Residential
Built in 1983
3,049.2 Square Feet Lot
$324,700 Zestimate®
$191/sqft
$1,884 Estimated rent
Home value
$324,700
$308,000 - $341,000
$1,884/mo
Zestimate® history
Loading...
Owner options
Explore your selling options
What's special
Your perfect opportunity awaits! This charming end-unit townhome in Raleigh's heart exudes character. The open first floor has it all with a sunken living room, ample sunlight, stainless steel appliances, a morning room, and laminate wood floors. Upstairs, the primary suite boasts a vaulted ceiling, loft storage, a balcony, updated tile shower, and a spacious walk-in closet. Two more bedrooms and a full bath complete the upper level. Step outside to a patio, perfect for gatherings, with a serene wooded view. Google Fiber available. Convenient to Umstead Park, Crabtree Valley Mall, Brier Creek, RDU Airport, and more!
Zillow last checked: 8 hours ago
Listing updated: October 27, 2025 at 11:32pm
Listed by:
Leigh Anne Hammill 919-995-0138,
Ace Realty Group, LLC
Bought with:
Claudia Bell Eades, 205617
Long & Foster Real Estate INC/Stonehenge
Source: Doorify MLS,MLS#: 2526570
Facts & features
Interior
Bedrooms & bathrooms
- Bedrooms: 3
- Bathrooms: 3
- Full bathrooms: 2
- 1/2 bathrooms: 1
Heating
- Electric, Heat Pump, Natural Gas
Cooling
- Central Air
Appliances
- Included: Dishwasher, Dryer, Electric Range, Gas Water Heater, Microwave, Refrigerator, Washer
- Laundry: Laundry Closet, Main Level
Features
- Bathtub/Shower Combination, Ceiling Fan(s), Double Vanity, Entrance Foyer, High Speed Internet, Living/Dining Room Combination, Walk-In Closet(s), Walk-In Shower
- Flooring: Laminate, Tile
- Windows: Blinds
- Number of fireplaces: 1
- Fireplace features: Family Room
- Common walls with other units/homes: End Unit
Interior area
- Total structure area: 1,702
- Total interior livable area: 1,702 sqft
- Finished area above ground: 1,702
- Finished area below ground: 0
Property
Parking
- Parking features: Concrete, Driveway, Parking Lot
Features
- Levels: Two
- Stories: 2
- Patio & porch: Deck, Patio, Porch
- Exterior features: Rain Gutters
- Has view: Yes
Lot
- Size: 3,049 sqft
- Features: Landscaped
Details
- Additional structures: Shed(s), Storage
- Parcel number: 0787702381
Construction
Type & style
- Home type: Townhouse
- Architectural style: Contemporary, Transitional
- Property subtype: Townhouse, Residential
- Attached to another structure: Yes
Materials
- Wood Siding
- Foundation: Slab
Condition
- New construction: No
- Year built: 1983
Utilities & green energy
- Sewer: Public Sewer
- Water: Public
- Utilities for property: Cable Available
Community & neighborhood
Location
- Region: Raleigh
- Subdivision: Sunscape Townhomes
HOA & financial
HOA
- Has HOA: Yes
- HOA fee: $205 monthly
- Services included: Maintenance Grounds, Maintenance Structure, Road Maintenance
Price history
| Date | Event | Price |
|---|---|---|
| 10/24/2023 | Sold | $325,000$191/sqft |
Source: | ||
| 10/19/2023 | Pending sale | $325,000$191/sqft |
Source: | ||
| 9/16/2023 | Contingent | $325,000$191/sqft |
Source: | ||
| 8/29/2023 | Price change | $325,000-3%$191/sqft |
Source: | ||
| 8/11/2023 | Listed for sale | $335,000+97.1%$197/sqft |
Source: | ||
Public tax history
| Year | Property taxes | Tax assessment |
|---|---|---|
| 2025 | $2,786 +0.4% | $317,216 |
| 2024 | $2,775 +16.9% | $317,216 +46.9% |
| 2023 | $2,374 +7.6% | $215,978 |
Find assessor info on the county website
Neighborhood: Northwest Raleigh
Nearby schools
GreatSchools rating
- 6/10Hilburn AcademyGrades: PK-8Distance: 0.7 mi
- 9/10Leesville Road HighGrades: 9-12Distance: 1.8 mi
- 10/10Leesville Road MiddleGrades: 6-8Distance: 1.9 mi
Schools provided by the listing agent
- Elementary: Wake - Hilburn Academy
- Middle: Wake - Leesville Road
- High: Wake - Leesville Road
Source: Doorify MLS. This data may not be complete. We recommend contacting the local school district to confirm school assignments for this home.
Get a cash offer in 3 minutes
Find out how much your home could sell for in as little as 3 minutes with a no-obligation cash offer.
Estimated market value$324,700
Get a cash offer in 3 minutes
Find out how much your home could sell for in as little as 3 minutes with a no-obligation cash offer.
Estimated market value
$324,700


