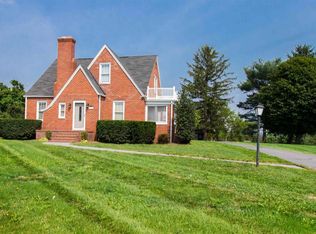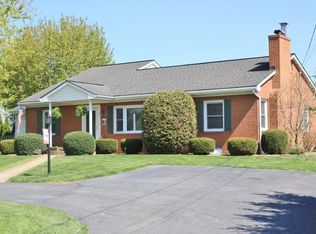Closed
$328,000
4322 Rawley Pike, Rockingham, VA 22801
3beds
2,108sqft
Single Family Residence
Built in 1950
0.42 Acres Lot
$375,500 Zestimate®
$156/sqft
$2,043 Estimated rent
Home value
$375,500
$357,000 - $394,000
$2,043/mo
Zestimate® history
Loading...
Owner options
Explore your selling options
What's special
A mix of classic charm and modern updates, this large (over 2000 finished square feet), 3-bedroom home rests on almost a half-acre, overlooking beautiful farmland and the surrounding Blue Ridge mountains. Built in 1950, this home contains original hardwood floors, spacious family room, and many recent updates, including a vinyl privacy fence, dishwasher, multiple new windows, remodeled bathroom, new flooring in sunroom, refinishing of all hardwood floors, upgraded kitchen, fresh paint, radon mitigation system, and new water heater all within the past 2 years! The over-sized detached two car garage offers an abundance of storage! Location is everything, and you’ll appreciate being nestled in the countryside with just a short drive to Harrisonburg!
Zillow last checked: 8 hours ago
Listing updated: February 08, 2025 at 09:26am
Listed by:
Courtney Leach 540-421-9187,
Funkhouser Real Estate Group
Bought with:
Spencer Wenger, 0225259508
Kline May Realty
Source: CAAR,MLS#: 647499 Originating MLS: Harrisonburg-Rockingham Area Association of REALTORS
Originating MLS: Harrisonburg-Rockingham Area Association of REALTORS
Facts & features
Interior
Bedrooms & bathrooms
- Bedrooms: 3
- Bathrooms: 2
- Full bathrooms: 1
- 1/2 bathrooms: 1
- Main level bedrooms: 1
Primary bedroom
- Level: Second
Bedroom
- Level: First
Bedroom
- Level: Second
Bonus room
- Level: Second
Dining room
- Level: First
Family room
- Level: First
Kitchen
- Level: First
Laundry
- Level: First
Living room
- Level: First
Sunroom
- Level: First
Utility room
- Level: Basement
Heating
- Forced Air, Oil
Cooling
- Central Air
Appliances
- Included: Dishwasher, Electric Cooktop, Electric Range, Microwave, Refrigerator, Dryer, Washer
- Laundry: Washer Hookup, Dryer Hookup
Features
- Remodeled, Walk-In Closet(s), Utility Room
- Flooring: Carpet, Hardwood, Vinyl
- Windows: Double Pane Windows, Insulated Windows
- Basement: Exterior Entry,Full,Interior Entry,Unfinished,Walk-Out Access
Interior area
- Total structure area: 4,152
- Total interior livable area: 2,108 sqft
- Finished area above ground: 2,108
- Finished area below ground: 0
Property
Parking
- Total spaces: 2
- Parking features: Detached, Electricity, Garage, Garage Door Opener, Garage Faces Side
- Garage spaces: 2
Features
- Levels: One and One Half
- Stories: 1
- Patio & porch: Glass Enclosed
- Exterior features: Fully Fenced
- Pool features: None
- Fencing: Fenced,Full
- Has view: Yes
- View description: Rural
Lot
- Size: 0.42 Acres
- Features: Landscaped, Level
Details
- Parcel number: 107(A) L29
- Zoning description: RV Residential Village District
Construction
Type & style
- Home type: SingleFamily
- Architectural style: Bungalow
- Property subtype: Single Family Residence
Materials
- Brick, Stick Built
- Foundation: Block
- Roof: Composition,Shingle
Condition
- Updated/Remodeled
- New construction: No
- Year built: 1950
Utilities & green energy
- Sewer: Septic Tank
- Water: Public
- Utilities for property: Cable Available
Community & neighborhood
Location
- Region: Rockingham
- Subdivision: NONE
Price history
| Date | Event | Price |
|---|---|---|
| 12/29/2023 | Sold | $328,000+0.9%$156/sqft |
Source: | ||
| 11/24/2023 | Pending sale | $325,000$154/sqft |
Source: | ||
| 11/13/2023 | Price change | $325,000+14.1%$154/sqft |
Source: | ||
| 9/16/2021 | Pending sale | $284,900-1.7%$135/sqft |
Source: | ||
| 6/3/2021 | Listing removed | -- |
Source: | ||
Public tax history
| Year | Property taxes | Tax assessment |
|---|---|---|
| 2024 | $1,788 | $263,000 |
| 2023 | $1,788 | $263,000 |
| 2022 | $1,788 +24.3% | $263,000 +35.2% |
Find assessor info on the county website
Neighborhood: 22801
Nearby schools
GreatSchools rating
- 3/10Mountain View Elementary SchoolGrades: PK-5Distance: 1.5 mi
- 3/10Wilbur S. Pence Middle SchoolGrades: 6-8Distance: 2.6 mi
- 5/10Turner Ashby High SchoolGrades: 9-12Distance: 4.3 mi
Schools provided by the listing agent
- Elementary: Mountain View (Rockingham)
- Middle: Wilbur S. Pence
- High: Turner Ashby
Source: CAAR. This data may not be complete. We recommend contacting the local school district to confirm school assignments for this home.
Get pre-qualified for a loan
At Zillow Home Loans, we can pre-qualify you in as little as 5 minutes with no impact to your credit score.An equal housing lender. NMLS #10287.

