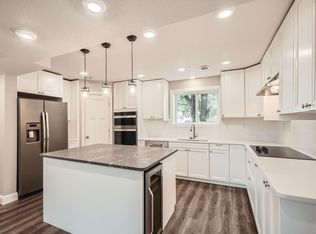Closed
$533,500
4322 Rustic Pl, Shoreview, MN 55126
5beds
2,559sqft
Single Family Residence
Built in 1973
0.29 Acres Lot
$531,300 Zestimate®
$208/sqft
$4,072 Estimated rent
Home value
$531,300
$478,000 - $590,000
$4,072/mo
Zestimate® history
Loading...
Owner options
Explore your selling options
What's special
Located in the heart of Shoreview and nestled within the highly sought-after Mounds View School District, this beautifully updated home offers the perfect blend of luxury, comfort, and entertainment. Step inside to discover gorgeous hardwood floors, fresh new carpet, and modern paint tones that create a warm and inviting atmosphere throughout. The home has been fully renovated, offering both style and function in every room. The true showstopper? The expansive backyard oasis, featuring a huge inground pool surrounded by lush, professionally landscaped gardens - perfect for summer gatherings, relaxing weekends, and entertaining guests. Whether you're hosting inside or out, this home is built for making memories. With its prime location, top-tier schools, and updates throughout, this is Shoreview living at its finest.
Zillow last checked: 8 hours ago
Listing updated: August 12, 2025 at 06:04pm
Listed by:
The Snyder Team 651-402-1537,
eXp Realty,
Stacie Strohbeen 651-357-8606
Bought with:
Rachel C. Scarrella
Edina Realty, Inc.
Source: NorthstarMLS as distributed by MLS GRID,MLS#: 6729395
Facts & features
Interior
Bedrooms & bathrooms
- Bedrooms: 5
- Bathrooms: 3
- Full bathrooms: 2
- 1/2 bathrooms: 1
Bedroom 1
- Level: Upper
- Area: 165 Square Feet
- Dimensions: 15x11
Bedroom 2
- Level: Upper
- Area: 100 Square Feet
- Dimensions: 10x10
Bedroom 3
- Level: Upper
- Area: 100 Square Feet
- Dimensions: 10x10
Bedroom 4
- Level: Lower
- Area: 180 Square Feet
- Dimensions: 18x10
Family room
- Level: Main
- Area: 330 Square Feet
- Dimensions: 22x15
Family room
- Level: Main
- Area: 275 Square Feet
- Dimensions: 25x11
Kitchen
- Level: Main
- Area: 210 Square Feet
- Dimensions: 21x10
Living room
- Level: Lower
- Area: 132 Square Feet
- Dimensions: 12x11
Office
- Level: Lower
- Area: 200 Square Feet
- Dimensions: 20x10
Patio
- Level: Main
- Area: 224 Square Feet
- Dimensions: 16x14
Utility room
- Level: Lower
- Area: 153 Square Feet
- Dimensions: 17x9
Heating
- Forced Air
Cooling
- Central Air
Appliances
- Included: Air-To-Air Exchanger, Dishwasher, Dryer, Exhaust Fan, Freezer, Gas Water Heater, Microwave, Other, Range, Refrigerator, Stainless Steel Appliance(s), Washer, Water Softener Owned
Features
- Basement: Block,Crawl Space,Egress Window(s),Finished,Full,Partially Finished
- Number of fireplaces: 1
- Fireplace features: Gas, Living Room, Stone
Interior area
- Total structure area: 2,559
- Total interior livable area: 2,559 sqft
- Finished area above ground: 1,564
- Finished area below ground: 802
Property
Parking
- Total spaces: 2
- Parking features: Detached, Asphalt, Garage Door Opener
- Garage spaces: 2
- Has uncovered spaces: Yes
Accessibility
- Accessibility features: None
Features
- Levels: Four or More Level Split
- Patio & porch: Deck, Patio
- Has private pool: Yes
- Pool features: In Ground, Heated
- Fencing: Full,Wood
Lot
- Size: 0.29 Acres
- Dimensions: 122 x 103
- Features: Corner Lot, Wooded
Details
- Additional structures: Storage Shed
- Foundation area: 516
- Parcel number: 243023140064
- Zoning description: Residential-Single Family
Construction
Type & style
- Home type: SingleFamily
- Property subtype: Single Family Residence
Materials
- Brick/Stone, Cedar, Wood Siding, Block
- Roof: Age Over 8 Years,Asphalt,Pitched
Condition
- Age of Property: 52
- New construction: No
- Year built: 1973
Utilities & green energy
- Electric: 100 Amp Service, Power Company: Xcel Energy
- Gas: Natural Gas
- Sewer: City Sewer/Connected
- Water: City Water/Connected
Community & neighborhood
Location
- Region: Shoreview
- Subdivision: Snail Lake Park 2nd, Addition
HOA & financial
HOA
- Has HOA: No
Other
Other facts
- Road surface type: Paved
Price history
| Date | Event | Price |
|---|---|---|
| 8/12/2025 | Sold | $533,500-1.2%$208/sqft |
Source: | ||
| 7/16/2025 | Pending sale | $540,000$211/sqft |
Source: | ||
| 7/9/2025 | Price change | $540,000-1.8%$211/sqft |
Source: | ||
| 6/12/2025 | Listed for sale | $550,000+97%$215/sqft |
Source: | ||
| 7/2/2014 | Sold | $279,200+0.1%$109/sqft |
Source: | ||
Public tax history
| Year | Property taxes | Tax assessment |
|---|---|---|
| 2024 | $7,048 +11% | $365,600 -6.4% |
| 2023 | $6,348 +0.4% | $390,700 +13.5% |
| 2022 | $6,320 +7.6% | $344,300 +10.4% |
Find assessor info on the county website
Neighborhood: 55126
Nearby schools
GreatSchools rating
- NASnail Lake Kindergarten CenterGrades: KDistance: 0.5 mi
- 8/10Chippewa Middle SchoolGrades: 6-8Distance: 1.5 mi
- 10/10Mounds View Senior High SchoolGrades: 9-12Distance: 3.5 mi
Get a cash offer in 3 minutes
Find out how much your home could sell for in as little as 3 minutes with a no-obligation cash offer.
Estimated market value
$531,300
Get a cash offer in 3 minutes
Find out how much your home could sell for in as little as 3 minutes with a no-obligation cash offer.
Estimated market value
$531,300
