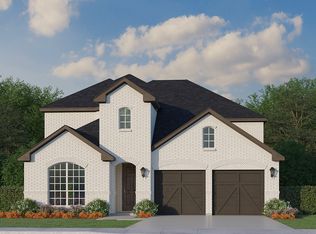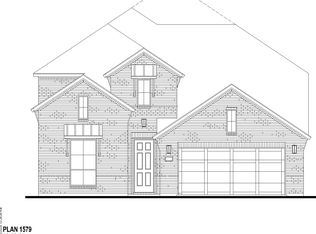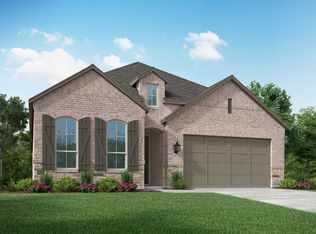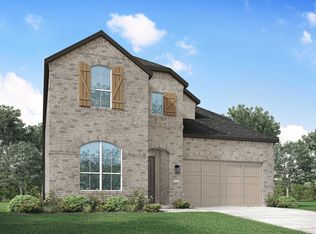Sold on 09/30/25
Price Unknown
4322 Windy Point Rd, Oak Point, TX 75068
3beds
2,313sqft
Single Family Residence
Built in 2025
5,998.21 Square Feet Lot
$481,800 Zestimate®
$--/sqft
$2,842 Estimated rent
Home value
$481,800
$453,000 - $511,000
$2,842/mo
Zestimate® history
Loading...
Owner options
Explore your selling options
What's special
Charming 1 story plan offers 3 bedrooms including a second main bedroom, 3 full bathrooms and a half bath. As you enter the extended foyer, you are greeted by the secluded second main bedroom with a walk-in closet and full-size bathroom with walk-in shower. Across the hall lies another secondary bedroom with it's own walk-in closet and full-size bathroom. Designed to be the heart of the home, the chef's kitchen features an open-concept with sightlines to the dining and family rooms and features a center island, lots of counter space and a corner pantry. With a private entrance at the back of the home, the main bedroom is the perfect retreat and boasts two walk-in closets as well as an amazing en-suite bathroom complete with dual sinks, a glass-enclosed spacious shower and a soaking tub. This home is loaded with extras.
Zillow last checked: 8 hours ago
Listing updated: September 30, 2025 at 12:13pm
Listed by:
CCB Realty Stanley 0452659 972-410-5701,
American Legend Homes 972-410-5701
Bought with:
Paul Ruth
RE/MAX Dallas Suburbs
Source: NTREIS,MLS#: 21025705
Facts & features
Interior
Bedrooms & bathrooms
- Bedrooms: 3
- Bathrooms: 4
- Full bathrooms: 3
- 1/2 bathrooms: 1
Primary bedroom
- Features: En Suite Bathroom, Walk-In Closet(s)
- Level: First
- Dimensions: 17 x 13
Bedroom
- Features: Walk-In Closet(s)
- Level: First
- Dimensions: 16 x 12
Bedroom
- Features: Walk-In Closet(s)
- Level: First
- Dimensions: 12 x 11
Dining room
- Level: First
- Dimensions: 18 x 9
Kitchen
- Features: Kitchen Island, Walk-In Pantry
- Level: First
- Dimensions: 15 x 10
Living room
- Level: First
- Dimensions: 18 x 17
Heating
- Central, Zoned
Cooling
- Attic Fan, Central Air, Ceiling Fan(s), Zoned
Appliances
- Included: Dishwasher, Electric Oven, Gas Cooktop, Disposal, Tankless Water Heater, Vented Exhaust Fan
Features
- Double Vanity, High Speed Internet, Kitchen Island, Open Floorplan, Smart Home, Walk-In Closet(s), Wired for Sound
- Flooring: Carpet, Ceramic Tile, Hardwood
- Has basement: No
- Has fireplace: No
Interior area
- Total interior livable area: 2,313 sqft
Property
Parking
- Total spaces: 2
- Parking features: Garage Faces Front, Garage, Garage Door Opener
- Attached garage spaces: 2
Features
- Levels: One
- Stories: 1
- Patio & porch: Covered
- Exterior features: Outdoor Living Area, Rain Gutters
- Pool features: None, Community
- Fencing: Wood
Lot
- Size: 5,998 sqft
- Features: Interior Lot, Landscaped, Subdivision, Sprinkler System
Details
- Parcel number: 4322WindyPoint
Construction
Type & style
- Home type: SingleFamily
- Architectural style: Traditional,Detached
- Property subtype: Single Family Residence
- Attached to another structure: Yes
Materials
- Brick
- Foundation: Slab
- Roof: Composition
Condition
- New construction: Yes
- Year built: 2025
Utilities & green energy
- Sewer: Public Sewer
- Water: Public
- Utilities for property: Cable Available, Sewer Available, Underground Utilities, Water Available
Green energy
- Energy efficient items: Appliances, HVAC, Roof, Thermostat, Water Heater, Windows
- Indoor air quality: Ventilation
- Water conservation: Low-Flow Fixtures, Water-Smart Landscaping
Community & neighborhood
Security
- Security features: Prewired, Security System, Carbon Monoxide Detector(s), Smoke Detector(s)
Community
- Community features: Clubhouse, Fishing, Lake, Other, Playground, Park, Pool, Trails/Paths, Community Mailbox, Curbs, Sidewalks
Location
- Region: Oak Point
- Subdivision: Wildridge
HOA & financial
HOA
- Has HOA: Yes
- HOA fee: $1,296 annually
- Services included: All Facilities, Maintenance Grounds
- Association name: CCMC
- Association phone: 469-360-9000
Other
Other facts
- Listing terms: Cash,Conventional,FHA,Texas Vet,VA Loan
Price history
| Date | Event | Price |
|---|---|---|
| 9/30/2025 | Sold | -- |
Source: NTREIS #21025705 Report a problem | ||
| 9/15/2025 | Pending sale | $549,870$238/sqft |
Source: NTREIS #21025705 Report a problem | ||
| 4/22/2025 | Listed for sale | $549,870$238/sqft |
Source: American Legend Homes Report a problem | ||
Public tax history
Tax history is unavailable.
Neighborhood: 75068
Nearby schools
GreatSchools rating
- 4/10Cross Oaks Elementary SchoolGrades: PK-5Distance: 1.3 mi
- 5/10Rodriguez MiddleGrades: 6-8Distance: 0.6 mi
- 5/10Ray E Braswell High SchoolGrades: 9-12Distance: 3.5 mi
Schools provided by the listing agent
- Elementary: Cross Oaks
- Middle: Rodriguez
- High: Ray Braswell
- District: Denton ISD
Source: NTREIS. This data may not be complete. We recommend contacting the local school district to confirm school assignments for this home.
Get a cash offer in 3 minutes
Find out how much your home could sell for in as little as 3 minutes with a no-obligation cash offer.
Estimated market value
$481,800
Get a cash offer in 3 minutes
Find out how much your home could sell for in as little as 3 minutes with a no-obligation cash offer.
Estimated market value
$481,800



