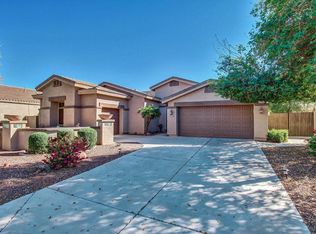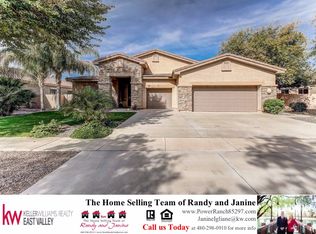Sold for $780,000 on 09/26/25
$780,000
4323 E Reins Rd, Gilbert, AZ 85297
6beds
3baths
3,241sqft
Single Family Residence
Built in 2001
10,062 Square Feet Lot
$772,300 Zestimate®
$241/sqft
$5,759 Estimated rent
Home value
$772,300
$711,000 - $842,000
$5,759/mo
Zestimate® history
Loading...
Owner options
Explore your selling options
What's special
Lots of upgrades! Located in the highly desirable community of Power Ranch, this spacious 6-bed, 3-bath home offers the perfect blend of function and comfort. Nestled on a tree-lined street, it features a versatile split floor plan, an open kitchen with a large island, walk-in pantry, and built-in coffee bar. Step outside to enjoy a sparkling pool and both front and back patios, ideal for relaxing or entertaining. This home has seen numerous recent upgrades throughout, including two brand-new AC units for year-round comfort and two new Pentair pool pumps, so the pool is ready for summer fun! Power Ranch is known for its amazing amenities: two catch-and-release fishing lakes, multiple clubhouses, fitness centers, sport courts, community classes and events, playgrounds, and miles of trails.
Zillow last checked: 8 hours ago
Listing updated: September 27, 2025 at 01:06am
Listed by:
Tara R Keator 480-703-3112,
Real Broker,
Katharine Comeno 480-275-0788,
Real Broker
Bought with:
Alexandria Brescia, SA683198000
Real Broker
Krzysztof Okolita, SA671773000
Real Broker
Source: ARMLS,MLS#: 6888828

Facts & features
Interior
Bedrooms & bathrooms
- Bedrooms: 6
- Bathrooms: 3
Heating
- Electric
Cooling
- Central Air, Ceiling Fan(s), Programmable Thmstat
Appliances
- Included: Electric Cooktop, Built-In Electric Oven
Features
- High Speed Internet, Double Vanity, Breakfast Bar, 9+ Flat Ceilings, No Interior Steps, Kitchen Island, 3/4 Bath Master Bdrm
- Flooring: Carpet, Tile
- Windows: Low Emissivity Windows, Double Pane Windows
- Has basement: No
Interior area
- Total structure area: 3,241
- Total interior livable area: 3,241 sqft
Property
Parking
- Total spaces: 4
- Parking features: Garage Door Opener, Direct Access, Detached
- Garage spaces: 2
- Uncovered spaces: 2
Features
- Stories: 1
- Patio & porch: Covered
- Has private pool: Yes
- Pool features: Play Pool, Fenced, Lap
- Spa features: None
- Fencing: Block,Wrought Iron
Lot
- Size: 10,062 sqft
- Features: Desert Back, Desert Front, Grass Back, Auto Timer H2O Front, Auto Timer H2O Back
Details
- Additional structures: Gazebo
- Parcel number: 31302402
Construction
Type & style
- Home type: SingleFamily
- Property subtype: Single Family Residence
Materials
- Stucco, Wood Frame, Painted
- Roof: Tile
Condition
- Year built: 2001
Details
- Builder name: Meritage Homes
Utilities & green energy
- Sewer: Public Sewer
- Water: City Water
Community & neighborhood
Security
- Security features: Security System Owned
Community
- Community features: Lake, Community Spa Htd, Playground, Biking/Walking Path
Location
- Region: Gilbert
- Subdivision: POWER RANCH
HOA & financial
HOA
- Has HOA: Yes
- HOA fee: $349 quarterly
- Services included: Maintenance Grounds, Street Maint
- Association name: Power Ranch
- Association phone: 480-988-0960
Other
Other facts
- Listing terms: Cash,Conventional,FHA,VA Loan
- Ownership: Fee Simple
Price history
| Date | Event | Price |
|---|---|---|
| 9/26/2025 | Sold | $780,000-2.5%$241/sqft |
Source: | ||
| 8/25/2025 | Contingent | $800,000$247/sqft |
Source: | ||
| 7/4/2025 | Listed for sale | $800,000+17.5%$247/sqft |
Source: | ||
| 11/13/2023 | Sold | $680,750-0.6%$210/sqft |
Source: | ||
| 10/17/2023 | Pending sale | $685,000$211/sqft |
Source: | ||
Public tax history
| Year | Property taxes | Tax assessment |
|---|---|---|
| 2025 | $2,764 -6.5% | $60,350 -6% |
| 2024 | $2,956 -16.6% | $64,180 +85.3% |
| 2023 | $3,546 +2.4% | $34,641 -15.9% |
Find assessor info on the county website
Neighborhood: Power Ranch
Nearby schools
GreatSchools rating
- 8/10Power Ranch Elementary SchoolGrades: PK-8Distance: 0.5 mi
- 7/10Higley High SchoolGrades: 8-12Distance: 2 mi
- 8/10Sossaman Middle SchoolGrades: 7-8Distance: 1.1 mi
Schools provided by the listing agent
- Elementary: Power Ranch Elementary
- Middle: Sossaman Middle School
- High: Higley High School
- District: Higley Unified School District
Source: ARMLS. This data may not be complete. We recommend contacting the local school district to confirm school assignments for this home.
Get a cash offer in 3 minutes
Find out how much your home could sell for in as little as 3 minutes with a no-obligation cash offer.
Estimated market value
$772,300
Get a cash offer in 3 minutes
Find out how much your home could sell for in as little as 3 minutes with a no-obligation cash offer.
Estimated market value
$772,300

