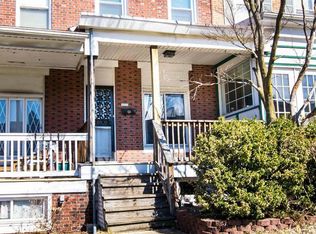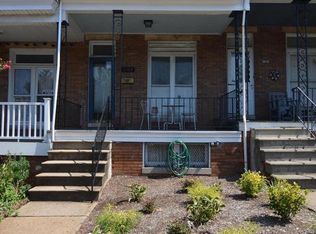Sold for $165,000
$165,000
4323 Falls Rd, Baltimore, MD 21211
3beds
1,288sqft
Townhouse
Built in 1914
-- sqft lot
$304,500 Zestimate®
$128/sqft
$2,181 Estimated rent
Home value
$304,500
$271,000 - $338,000
$2,181/mo
Zestimate® history
Loading...
Owner options
Explore your selling options
What's special
Welcome to 4323 Falls Rd, where luxury meets convenience! This stunning townhome boasts a spacious open concept floor plan spanning over 1900 sq ft. With 3 bedrooms and 2 full bathrooms, including an oversized master bedroom with an en suite bathroom, comfort and style are at the forefront. Step inside to discover luxury finishes throughout, featuring quartz countertops and sleek stainless steel appliances in the kitchen. Entertaining is a breeze in the generously sized living area, perfect for gatherings with friends and family. Convenience is key with a brand new 2 car parking pad, ensuring ample space for your vehicles. Additionally, the partially finished basement offers versatile options for extra living space or storage. Located just moments away from I-83, commuting is a breeze. Plus, enjoy the vibrant atmosphere of The Avenue in Hampden, with its array of restaurants and shops within walking distance. Don't miss the opportunity to make this exceptional property your new home! Schedule your viewing today.
Zillow last checked: 16 hours ago
Source: Berkshire Hathaway HomeServices Homesale Realty,MLS#: MDBA2119676
Facts & features
Interior
Bedrooms & bathrooms
- Bedrooms: 3
- Bathrooms: 2
- Full bathrooms: 2
Heating
- Forced Air, Natural Gas
Cooling
- Central Air
Interior area
- Total structure area: 1,288
- Total interior livable area: 1,288 sqft
Property
Details
- Parcel number: 27134916C012
Construction
Type & style
- Home type: Townhouse
- Property subtype: Townhouse
Condition
- Year built: 1914
Community & neighborhood
Location
- Region: Baltimore
- Subdivision: Baltimore City
Price history
| Date | Event | Price |
|---|---|---|
| 8/25/2025 | Listing removed | $2,550$2/sqft |
Source: Bright MLS #MDBA2178766 Report a problem | ||
| 8/6/2025 | Listed for rent | $2,550+6.3%$2/sqft |
Source: Bright MLS #MDBA2178766 Report a problem | ||
| 6/9/2024 | Listing removed | $319,900$248/sqft |
Source: | ||
| 6/8/2024 | Listing removed | -- |
Source: Zillow Rentals Report a problem | ||
| 5/4/2024 | Listed for rent | $2,400+9.1%$2/sqft |
Source: Zillow Rentals Report a problem | ||
Public tax history
| Year | Property taxes | Tax assessment |
|---|---|---|
| 2025 | -- | $179,533 +27.2% |
| 2024 | $3,330 | $141,100 |
| 2023 | $3,330 | $141,100 |
Find assessor info on the county website
Neighborhood: Hoes Heights
Nearby schools
GreatSchools rating
- 7/10Medfield Heights Elementary SchoolGrades: PK-7Distance: 0.2 mi
- 10/10Baltimore Polytechnic InstituteGrades: 9-12Distance: 0.4 mi
- 5/10Western High SchoolGrades: 9-12Distance: 0.4 mi
Schools provided by the listing agent
- District: BALTIMORE CITY PUBLIC SCHOOLS
Source: Berkshire Hathaway HomeServices Homesale Realty. This data may not be complete. We recommend contacting the local school district to confirm school assignments for this home.
Get a cash offer in 3 minutes
Find out how much your home could sell for in as little as 3 minutes with a no-obligation cash offer.
Estimated market value$304,500
Get a cash offer in 3 minutes
Find out how much your home could sell for in as little as 3 minutes with a no-obligation cash offer.
Estimated market value
$304,500

