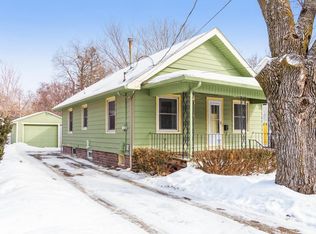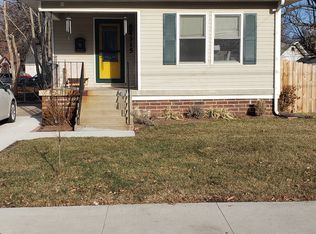Sold for $256,500
$256,500
4323 Hickman Rd, Des Moines, IA 50310
2beds
900sqft
Single Family Residence
Built in 1923
6,490.44 Square Feet Lot
$257,100 Zestimate®
$285/sqft
$1,305 Estimated rent
Home value
$257,100
Estimated sales range
Not available
$1,305/mo
Zestimate® history
Loading...
Owner options
Explore your selling options
What's special
Welcome to a beautifully renovated home thanks to the InvestDSM program. This home perfectly blends modern updates with timeless charm. This thoughtfully redesigned 2-bedroom home features an additional office space and a bright sunroom, offering flexibility for work, relaxation, or entertaining. Inside, the refinished hardwood floors and open layout create a warm and inviting atmosphere, complemented by fresh paint, updated trim, and all-new lighting. The brand-new kitchen boasts modern cabinetry, sleek countertops, and stainless steel appliances, while the fully updated bathroom showcases stylish finishes. The basement is a great space for extra storage or has the potential to finish and add another bedroom. Every major system has been upgraded, including new plumbing, electrical, furnace, and AC, ensuring comfort and efficiency for years to come. This is as close to a brand new home as you can get.
The exterior starts with a brand-new roof, smart siding, gutters, and downspouts enhancing both durability and curb appeal. New windows invite abundant natural light, while the paved driveway and sidewalk lead to a garage with new doors. A new electrical service line adds to the home's reliability, making this a truly move-in-ready property. Conveniently located near parks, schools, shopping, and dining, this stunning transformation is ready to welcome you home. Call the listing agent to get more details about the products used for renovation or schedule a showing today!
Zillow last checked: 8 hours ago
Listing updated: April 15, 2025 at 11:44am
Listed by:
Darson Grantham (641)745-0156,
Keller Williams Realty GDM
Bought with:
Kayla Zirkle
Keller Williams Realty GDM
Source: DMMLS,MLS#: 710487 Originating MLS: Des Moines Area Association of REALTORS
Originating MLS: Des Moines Area Association of REALTORS
Facts & features
Interior
Bedrooms & bathrooms
- Bedrooms: 2
- Bathrooms: 1
- Full bathrooms: 1
- Main level bedrooms: 2
Heating
- Forced Air, Gas, Natural Gas
Cooling
- Central Air
Appliances
- Included: Dishwasher, Microwave, Refrigerator, Stove
Features
- Flooring: Hardwood, Tile
- Basement: Unfinished
Interior area
- Total structure area: 900
- Total interior livable area: 900 sqft
Property
Parking
- Total spaces: 1
- Parking features: Detached, Garage, One Car Garage
- Garage spaces: 1
Lot
- Size: 6,490 sqft
Details
- Parcel number: 10009098000000
- Zoning: N4
Construction
Type & style
- Home type: SingleFamily
- Architectural style: Bungalow
- Property subtype: Single Family Residence
Materials
- See Remarks, Wood Siding
- Foundation: Brick/Mortar
- Roof: Asphalt,Shingle
Condition
- Year built: 1923
Utilities & green energy
- Sewer: Public Sewer
- Water: Public
Community & neighborhood
Location
- Region: Des Moines
Other
Other facts
- Listing terms: Cash,Conventional,FHA,VA Loan
- Road surface type: Concrete
Price history
| Date | Event | Price |
|---|---|---|
| 4/14/2025 | Sold | $256,500-1.3%$285/sqft |
Source: | ||
| 3/11/2025 | Pending sale | $260,000$289/sqft |
Source: | ||
| 2/6/2025 | Price change | $260,000-3.7%$289/sqft |
Source: | ||
| 1/23/2025 | Listed for sale | $270,000$300/sqft |
Source: | ||
Public tax history
| Year | Property taxes | Tax assessment |
|---|---|---|
| 2024 | $2,542 -2.5% | $129,200 |
| 2023 | $2,606 +0.8% | $129,200 +16.8% |
| 2022 | $2,586 +3% | $110,600 |
Find assessor info on the county website
Neighborhood: Beaverdale
Nearby schools
GreatSchools rating
- 4/10Hillis Elementary SchoolGrades: K-5Distance: 0.9 mi
- 3/10Meredith Middle SchoolGrades: 6-8Distance: 1.4 mi
- 2/10Hoover High SchoolGrades: 9-12Distance: 1.5 mi
Schools provided by the listing agent
- District: Des Moines Independent
Source: DMMLS. This data may not be complete. We recommend contacting the local school district to confirm school assignments for this home.
Get pre-qualified for a loan
At Zillow Home Loans, we can pre-qualify you in as little as 5 minutes with no impact to your credit score.An equal housing lender. NMLS #10287.
Sell for more on Zillow
Get a Zillow Showcase℠ listing at no additional cost and you could sell for .
$257,100
2% more+$5,142
With Zillow Showcase(estimated)$262,242

