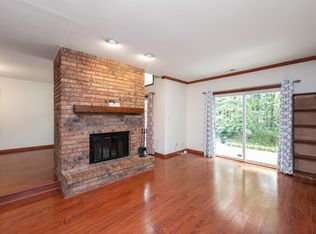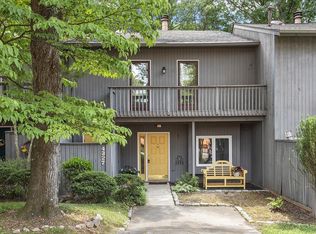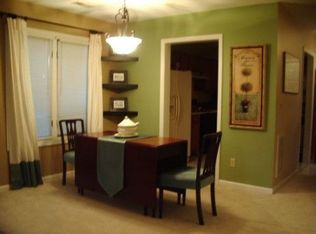Sold for $315,000
$315,000
4323 Southwind Dr, Raleigh, NC 27613
2beds
1,448sqft
Townhouse, Residential
Built in 1983
2,178 Square Feet Lot
$297,300 Zestimate®
$218/sqft
$1,710 Estimated rent
Home value
$297,300
$282,000 - $312,000
$1,710/mo
Zestimate® history
Loading...
Owner options
Explore your selling options
What's special
This town home boasts a fresh makeover with new luxury vinyl plank flooring and granite counters. With new stainless appliances and a fresh coat of paint, this home offers convenience and style in every corner. Enjoy the comfort of central air and the open feel from the vaulted ceilings, and dramatic mason fireplace. With updated systems ('21) throughout, you will have no need to update anything for years! The unit offers office area, upstairs with 2 spacious rooms and an owner suite with a vaulted ceiling, bath, walk in closet, loft, and balcony off the bedroom. Plus outdoor storage! Step outside to relax on the patio, balcony, or back deck to enjoy the quiet landscaped space. Conveniently located in desirable Northwest Raleigh, this home is ready for you to move in and start living the good life in a perfect location, just 2 minutes to Glenwood, Hwy 70, and shopping!
Zillow last checked: 8 hours ago
Listing updated: October 28, 2025 at 12:14am
Listed by:
Ralph M Harvey 561-888-1337,
Listwithfreedom.com
Bought with:
Liz Toth, 289621
EXP Realty LLC
Source: Doorify MLS,MLS#: 10017619
Facts & features
Interior
Bedrooms & bathrooms
- Bedrooms: 2
- Bathrooms: 2
- Full bathrooms: 1
- 1/2 bathrooms: 1
Heating
- Electric, Forced Air
Cooling
- Central Air
Appliances
- Included: Dishwasher, Disposal, Electric Range
Features
- Ceiling Fan(s), Pantry, Vaulted Ceiling(s), Walk-In Closet(s)
- Flooring: Carpet, Laminate, Tile
Interior area
- Total structure area: 1,448
- Total interior livable area: 1,448 sqft
- Finished area above ground: 1,448
- Finished area below ground: 0
Property
Features
- Levels: Two
- Stories: 2
- Patio & porch: Patio, Porch
- Exterior features: Other
- Has view: Yes
Lot
- Size: 2,178 sqft
- Dimensions: 023 x 095
- Features: Landscaped
Details
- Parcel number: 0787.19702351 0130545
- Special conditions: Standard
Construction
Type & style
- Home type: Townhouse
- Architectural style: Traditional
- Property subtype: Townhouse, Residential
Materials
- Wood Siding
- Foundation: Slab
- Roof: Shingle
Condition
- New construction: No
- Year built: 1983
Utilities & green energy
- Sewer: Public Sewer
- Water: Public
- Utilities for property: Electricity Connected, Sewer Connected, Water Connected
Community & neighborhood
Location
- Region: Raleigh
- Subdivision: Sunscape Townhomes
HOA & financial
HOA
- Has HOA: Yes
- HOA fee: $205 monthly
- Amenities included: None
- Services included: Maintenance Grounds, Maintenance Structure
Price history
| Date | Event | Price |
|---|---|---|
| 4/29/2024 | Sold | $315,000-4.5%$218/sqft |
Source: | ||
| 4/6/2024 | Pending sale | $330,000$228/sqft |
Source: | ||
| 4/3/2024 | Price change | $330,000+0%$228/sqft |
Source: | ||
| 3/16/2024 | Listed for sale | $329,900+10.3%$228/sqft |
Source: | ||
| 2/13/2024 | Listing removed | -- |
Source: | ||
Public tax history
| Year | Property taxes | Tax assessment |
|---|---|---|
| 2025 | $2,554 +0.4% | $290,595 |
| 2024 | $2,544 +29.8% | $290,595 +63.3% |
| 2023 | $1,960 +7.6% | $177,948 |
Find assessor info on the county website
Neighborhood: Northwest Raleigh
Nearby schools
GreatSchools rating
- 6/10Hilburn AcademyGrades: PK-8Distance: 0.7 mi
- 9/10Leesville Road HighGrades: 9-12Distance: 1.8 mi
- 10/10Leesville Road MiddleGrades: 6-8Distance: 1.8 mi
Schools provided by the listing agent
- Elementary: Wake - Hilburn Academy
- Middle: Wake - Leesville Road
- High: Wake - Leesville Road
Source: Doorify MLS. This data may not be complete. We recommend contacting the local school district to confirm school assignments for this home.
Get a cash offer in 3 minutes
Find out how much your home could sell for in as little as 3 minutes with a no-obligation cash offer.
Estimated market value$297,300
Get a cash offer in 3 minutes
Find out how much your home could sell for in as little as 3 minutes with a no-obligation cash offer.
Estimated market value
$297,300


