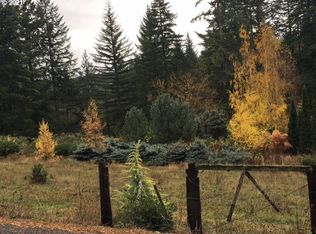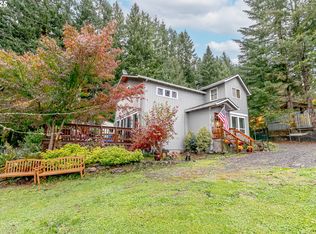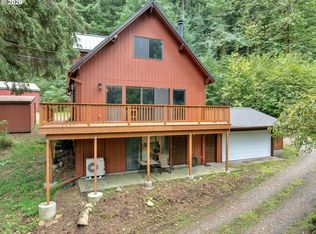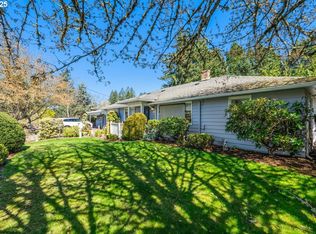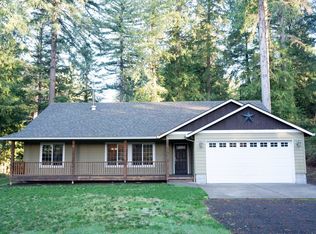This 2800 sqft home offers room for the whole family! Featuring main-level living. The kitchen offers a great amount of cabinet space, a built-in oven and stove top. The master suite offers a walk-in closet with organizers, a full bath with double sinks, and a walk-in shower. Open concept dining and Living room with lots of natural lighting with all the windows overlooking the back yard, a fireplace insert, and a slider to the deck. The lower level offers a family room with a sliding door to the backyard, 2 bedrooms, 1 bathroom, and a utility room with a washer/dryer, furnace. The backyard is partially fenced and offers a wood shed/ chicken coop. Bring your imagination.
Pending
$525,000
43232 SE Kleinsmith Rd, Sandy, OR 97055
4beds
2,800sqft
Est.:
Residential, Single Family Residence
Built in 1970
1.36 Acres Lot
$-- Zestimate®
$188/sqft
$-- HOA
What's special
Fireplace insertMain-level livingSlider to the deckWalk-in showerLots of natural lighting
- 207 days |
- 1,091 |
- 32 |
Zillow last checked: 8 hours ago
Listing updated: February 23, 2026 at 02:00am
Listed by:
Amanda Thomas jodis@westlandrealtyllc.com,
Westland Realty
Source: RMLS (OR),MLS#: 546046628
Facts & features
Interior
Bedrooms & bathrooms
- Bedrooms: 4
- Bathrooms: 3
- Full bathrooms: 3
- Main level bathrooms: 2
Rooms
- Room types: Laundry, Bedroom 4, Bedroom 2, Bedroom 3, Dining Room, Family Room, Kitchen, Living Room, Primary Bedroom
Primary bedroom
- Features: Bathroom, Double Sinks, Suite, Walkin Closet, Walkin Shower
- Level: Main
- Area: 221
- Dimensions: 17 x 13
Bedroom 2
- Level: Main
- Area: 176
- Dimensions: 16 x 11
Bedroom 3
- Level: Lower
- Area: 130
- Dimensions: 13 x 10
Bedroom 4
- Level: Lower
- Area: 120
- Dimensions: 12 x 10
Dining room
- Features: Fireplace Insert, Sliding Doors
- Level: Main
- Area: 176
- Dimensions: 16 x 11
Family room
- Features: Sliding Doors
- Level: Lower
- Area: 480
- Dimensions: 40 x 12
Kitchen
- Level: Main
- Area: 165
- Width: 11
Living room
- Level: Main
- Area: 308
- Dimensions: 28 x 11
Heating
- Forced Air
Cooling
- Heat Pump
Appliances
- Included: Built In Oven, Cooktop, Double Oven, Free-Standing Refrigerator, ENERGY STAR Qualified Appliances, Electric Water Heater
Features
- Bathroom, Double Vanity, Suite, Walk-In Closet(s), Walkin Shower
- Doors: Sliding Doors
- Basement: Daylight
- Fireplace features: Insert, Wood Burning
Interior area
- Total structure area: 2,800
- Total interior livable area: 2,800 sqft
Property
Parking
- Total spaces: 2
- Parking features: Driveway, Off Street, Attached
- Attached garage spaces: 2
- Has uncovered spaces: Yes
Accessibility
- Accessibility features: Main Floor Bedroom Bath, Walkin Shower, Accessibility
Features
- Levels: Two
- Stories: 2
- Patio & porch: Covered Patio
- Exterior features: Yard
- Fencing: Fenced
- Has view: Yes
- View description: Trees/Woods
Lot
- Size: 1.36 Acres
- Features: Trees, Acres 1 to 3
Details
- Additional structures: PoultryCoop
- Parcel number: 00959733
- Zoning: TBR
Construction
Type & style
- Home type: SingleFamily
- Property subtype: Residential, Single Family Residence
Materials
- Lap Siding, Wood Siding
- Foundation: Slab
- Roof: Shingle
Condition
- Resale
- New construction: No
- Year built: 1970
Utilities & green energy
- Sewer: Standard Septic
- Water: Well
Community & HOA
HOA
- Has HOA: No
Location
- Region: Sandy
Financial & listing details
- Price per square foot: $188/sqft
- Annual tax amount: $4,906
- Date on market: 7/30/2025
- Cumulative days on market: 208 days
- Listing terms: Cash,Rehab
- Road surface type: Paved
Estimated market value
Not available
Estimated sales range
Not available
Not available
Price history
Price history
| Date | Event | Price |
|---|---|---|
| 2/23/2026 | Pending sale | $525,000$188/sqft |
Source: | ||
| 2/3/2026 | Listing removed | $525,000$188/sqft |
Source: | ||
| 11/21/2025 | Price change | $525,000-11.8%$188/sqft |
Source: | ||
| 10/31/2025 | Listed for sale | $595,000$213/sqft |
Source: | ||
| 10/16/2025 | Pending sale | $595,000$213/sqft |
Source: | ||
| 8/13/2025 | Listed for sale | $595,000$213/sqft |
Source: | ||
| 8/8/2025 | Pending sale | $595,000$213/sqft |
Source: | ||
| 7/30/2025 | Listed for sale | $595,000$213/sqft |
Source: | ||
Public tax history
Public tax history
Tax history is unavailable.BuyAbility℠ payment
Est. payment
$2,834/mo
Principal & interest
$2471
Property taxes
$363
Climate risks
Neighborhood: 97055
Nearby schools
GreatSchools rating
- 8/10Firwood Elementary SchoolGrades: K-5Distance: 3.2 mi
- 5/10Cedar Ridge Middle SchoolGrades: 6-8Distance: 5.6 mi
- 5/10Sandy High SchoolGrades: 9-12Distance: 6.2 mi
Schools provided by the listing agent
- Elementary: Firwood
- Middle: Cedar Ridge
- High: Sandy
Source: RMLS (OR). This data may not be complete. We recommend contacting the local school district to confirm school assignments for this home.
