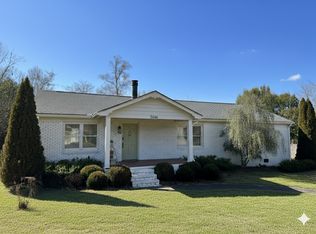Sold for $405,000
$405,000
4324 Dolly Ridge Rd, Vestavia, AL 35243
3beds
1,680sqft
Single Family Residence
Built in 1935
0.27 Acres Lot
$397,100 Zestimate®
$241/sqft
$2,350 Estimated rent
Home value
$397,100
$377,000 - $417,000
$2,350/mo
Zestimate® history
Loading...
Owner options
Explore your selling options
What's special
MAJOR PRICE REDUCTION! PRICED TO SELL! DON'T MISS OUT ON THIS RARE BARGAIN IN CAHABA HEIGHTS!!!! Beautifully updated 1930s cottage that blends classic charm with modern convenience, located in the highly desirable and walkable community of Cahaba Heights. Just steps from Cahaba Elementary and a short stroll to the vibrant local shops and dining of the entertainment district, this home offers both character and location. Spacious, sun-filled kitchen—a chef’s dream—featuring warm pine floors, granite countertops, stainless steel appliances, a breakfast bar, and a cozy eat-in area perfect for family meals or morning coffee. Oversized primary bedroom provides a peaceful retreat, complete with space for a sitting area. The ensuite bathroom boasts dual granite-topped vanities, a subway-tiled shower, pine flooring, and a walk-in closet for ample storage. Upstairs, you'll find two additional bedrooms, a full bath, and a bright office space situated at the highest point of the home
Zillow last checked: 8 hours ago
Listing updated: September 30, 2025 at 02:58pm
Listed by:
Andrea Moates 205-335-3532,
Smith Lake Rentals & Sales
Bought with:
Ross Blaising
ARC Realty Mountain Brook
Source: GALMLS,MLS#: 21417636
Facts & features
Interior
Bedrooms & bathrooms
- Bedrooms: 3
- Bathrooms: 3
- Full bathrooms: 2
- 1/2 bathrooms: 1
Primary bedroom
- Level: First
Bedroom 1
- Level: Second
Bedroom 2
- Level: Second
Primary bathroom
- Level: First
Bathroom 1
- Level: First
Dining room
- Level: First
Kitchen
- Features: Stone Counters
- Level: First
Living room
- Level: First
Basement
- Area: 0
Office
- Level: Second
Heating
- Central, Natural Gas
Cooling
- Central Air
Appliances
- Included: Electric Cooktop, Dishwasher, Microwave, Electric Oven, Refrigerator, Tankless Water Heater
- Laundry: Electric Dryer Hookup, Washer Hookup, Main Level, Laundry Room, Laundry (ROOM), Yes
Features
- Recessed Lighting, Crown Molding, Smooth Ceilings, Double Vanity, Shared Bath, Tub/Shower Combo, Walk-In Closet(s)
- Flooring: Carpet, Hardwood
- Basement: Crawl Space
- Attic: Walk-In,Yes
- Has fireplace: No
Interior area
- Total interior livable area: 1,680 sqft
- Finished area above ground: 1,680
- Finished area below ground: 0
Property
Parking
- Parking features: Driveway, Parking (MLVL)
- Has uncovered spaces: Yes
Features
- Levels: One and One Half
- Stories: 1
- Patio & porch: Porch, Covered (DECK), Deck
- Pool features: None
- Fencing: Fenced
- Has view: Yes
- View description: None
- Waterfront features: No
Lot
- Size: 0.27 Acres
Details
- Parcel number: 2800222011035.000
- Special conditions: N/A
Construction
Type & style
- Home type: SingleFamily
- Property subtype: Single Family Residence
Materials
- Shingle Siding, HardiPlank Type, Wood Siding
Condition
- Year built: 1935
Utilities & green energy
- Sewer: Septic Tank
- Water: Public
Community & neighborhood
Community
- Community features: Sidewalks
Location
- Region: Vestavia
- Subdivision: Cahaba Heights
Other
Other facts
- Price range: $405K - $405K
Price history
| Date | Event | Price |
|---|---|---|
| 9/30/2025 | Sold | $405,000-3.6%$241/sqft |
Source: | ||
| 8/2/2025 | Contingent | $420,000$250/sqft |
Source: | ||
| 7/15/2025 | Price change | $420,000-7.7%$250/sqft |
Source: | ||
| 6/14/2025 | Price change | $454,900-3.2%$271/sqft |
Source: | ||
| 5/2/2025 | Listed for sale | $469,900+104.4%$280/sqft |
Source: | ||
Public tax history
| Year | Property taxes | Tax assessment |
|---|---|---|
| 2025 | $3,005 +7.1% | $33,020 +7% |
| 2024 | $2,805 | $30,860 |
| 2023 | $2,805 +8.1% | $30,860 +7.9% |
Find assessor info on the county website
Neighborhood: 35243
Nearby schools
GreatSchools rating
- 10/10Cahaba Heights Community SchoolGrades: PK-5Distance: 0.1 mi
- 10/10Liberty Park Middle SchoolGrades: 6-8Distance: 4.1 mi
- 8/10Vestavia Hills High SchoolGrades: 10-12Distance: 3.3 mi
Schools provided by the listing agent
- Elementary: Vestavia Cahaba Heights
- Middle: Liberty Park
- High: Vestavia Hills
Source: GALMLS. This data may not be complete. We recommend contacting the local school district to confirm school assignments for this home.
Get a cash offer in 3 minutes
Find out how much your home could sell for in as little as 3 minutes with a no-obligation cash offer.
Estimated market value$397,100
Get a cash offer in 3 minutes
Find out how much your home could sell for in as little as 3 minutes with a no-obligation cash offer.
Estimated market value
$397,100
