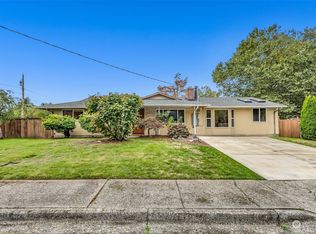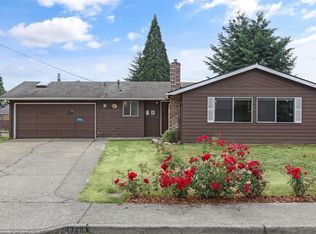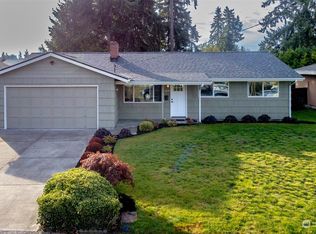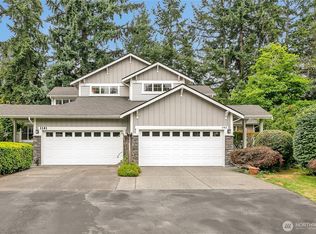Sold
Listed by:
Brian K Golik,
John L. Scott, Inc.,
Kim R. Golik,
John L. Scott, Inc.
Bought with: COMPASS
$684,000
4324 NE 11th Street, Renton, WA 98059
3beds
1,250sqft
Single Family Residence
Built in 1965
7,701.41 Square Feet Lot
$702,300 Zestimate®
$547/sqft
$2,779 Estimated rent
Home value
$702,300
$667,000 - $737,000
$2,779/mo
Zestimate® history
Loading...
Owner options
Explore your selling options
What's special
Welcome to this charming NW oasis in Renton Highlands! Sunny floor plan offers 3 bedrooms, 1.5 baths & generous kitchen w/dining area. Living room w/cozy gas FP. Kitchen is ready for entertaining w/butcher block counters & generous island (can easily seat 6), 2 cooktops, 2 sinks & pantry. French doors from dining area to new deck & spacious backyard, perfect for BBQ’s & summer fun. Delightful front yard feats. ornamental trees, colorful plants, native grasses & 2 arbors ready for climbing roses or clematis. Level backyard is fully fenced w/ cute storage barn for garden/workshop needs. Extras: rich hardwood & tile floors, white trim, white wainscot, utility room w/sink & cabinets, window blinds, 2-car garage & 2022 interior/exterior paint.
Zillow last checked: 8 hours ago
Listing updated: August 31, 2023 at 04:34pm
Listed by:
Brian K Golik,
John L. Scott, Inc.,
Kim R. Golik,
John L. Scott, Inc.
Bought with:
Jennifer N Ruud-Johnson, 31420
COMPASS
Source: NWMLS,MLS#: 2074672
Facts & features
Interior
Bedrooms & bathrooms
- Bedrooms: 3
- Bathrooms: 2
- Full bathrooms: 1
- 1/2 bathrooms: 1
- Main level bedrooms: 3
Primary bedroom
- Level: Main
Bedroom
- Level: Main
Bedroom
- Level: Main
Bathroom full
- Level: Main
Other
- Level: Main
Entry hall
- Level: Main
Kitchen with eating space
- Level: Main
Living room
- Level: Main
Utility room
- Level: Main
Heating
- Fireplace(s), Forced Air
Cooling
- None
Appliances
- Included: Dishwasher_, Dryer, Microwave_, Refrigerator_, SeeRemarks_, StoveRange_, Washer, Dishwasher, Microwave, Refrigerator, See Remarks, StoveRange, Water Heater: Gas, Water Heater Location: Garage
Features
- Walk-In Pantry
- Flooring: Ceramic Tile, Hardwood
- Basement: None
- Number of fireplaces: 1
- Fireplace features: Gas, Main Level: 1, Fireplace
Interior area
- Total structure area: 1,250
- Total interior livable area: 1,250 sqft
Property
Parking
- Total spaces: 2
- Parking features: Attached Garage
- Attached garage spaces: 2
Features
- Levels: One
- Stories: 1
- Entry location: Main
- Patio & porch: Ceramic Tile, Hardwood, Sprinkler System, Walk-In Pantry, Fireplace, Water Heater
- Has view: Yes
- View description: Territorial
Lot
- Size: 7,701 sqft
- Features: Cul-De-Sac, Curbs, Sidewalk, Cable TV, Deck, Fenced-Fully, Gas Available, High Speed Internet, Outbuildings, Sprinkler System
- Topography: Level
- Residential vegetation: Garden Space
Details
- Parcel number: 3450400030
- Zoning description: R8
- Special conditions: Standard
Construction
Type & style
- Home type: SingleFamily
- Property subtype: Single Family Residence
Materials
- Wood Siding
- Foundation: Poured Concrete
- Roof: Composition
Condition
- Very Good
- Year built: 1965
Utilities & green energy
- Electric: Company: Puget Sound Energy
- Sewer: Sewer Connected, Company: City of Renton
- Water: Public, Company: City of Renton
- Utilities for property: Comcast, Comcast
Community & neighborhood
Location
- Region: Renton
- Subdivision: Highlands
Other
Other facts
- Listing terms: Cash Out,Conventional
- Cumulative days on market: 650 days
Price history
| Date | Event | Price |
|---|---|---|
| 6/6/2024 | Listing removed | -- |
Source: Zillow Rentals Report a problem | ||
| 6/1/2024 | Listed for rent | $3,200$3/sqft |
Source: Zillow Rentals Report a problem | ||
| 5/25/2024 | Listing removed | -- |
Source: Zillow Rentals Report a problem | ||
| 5/21/2024 | Listed for rent | $3,200$3/sqft |
Source: Zillow Rentals Report a problem | ||
| 8/31/2023 | Sold | $684,000-2.1%$547/sqft |
Source: | ||
Public tax history
| Year | Property taxes | Tax assessment |
|---|---|---|
| 2024 | $6,259 +12.5% | $610,000 +18.2% |
| 2023 | $5,566 -6.9% | $516,000 -16.9% |
| 2022 | $5,981 +10.7% | $621,000 +28.6% |
Find assessor info on the county website
Neighborhood: 98059
Nearby schools
GreatSchools rating
- 3/10Honey Dew Elementary SchoolGrades: K-5Distance: 0.4 mi
- 7/10Vera Risdon Middle SchoolGrades: 6-8Distance: 2.9 mi
- 6/10Hazen Senior High SchoolGrades: 9-12Distance: 0.4 mi
Schools provided by the listing agent
- Elementary: Honeydew Elem
- Middle: Risdon Middle School
- High: Hazen Snr High
Source: NWMLS. This data may not be complete. We recommend contacting the local school district to confirm school assignments for this home.

Get pre-qualified for a loan
At Zillow Home Loans, we can pre-qualify you in as little as 5 minutes with no impact to your credit score.An equal housing lender. NMLS #10287.
Sell for more on Zillow
Get a free Zillow Showcase℠ listing and you could sell for .
$702,300
2% more+ $14,046
With Zillow Showcase(estimated)
$716,346


