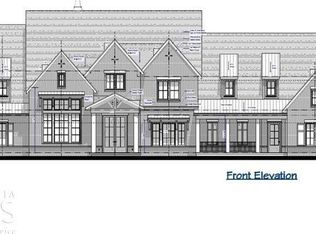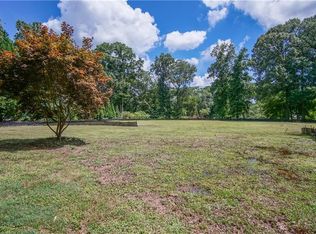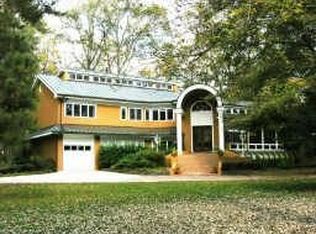Nestled along the banks of the incredible Chattahoochee River, in the sought after community of Riverview Estates, this stunning 1.15 acre riverfront lot awaits your new custom home! With convenient access to the Forum and Town Center, Atlanta Athletic Club, Wesleyan School, Greater Atlanta Christian, and other prestigious schools, this premiere lot offers a rare and desirable opportunity in the city of Peachtree Corners. All ARC approvals have been completed for a new construction home to be built by Crownline Homes, LLC. Call today to schedule a walk to see this beautiful property!
This property is off market, which means it's not currently listed for sale or rent on Zillow. This may be different from what's available on other websites or public sources.


