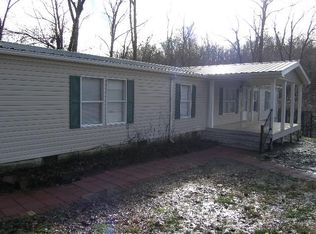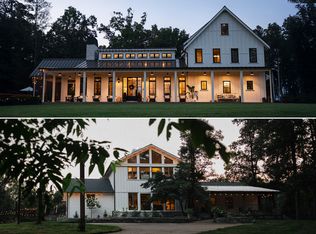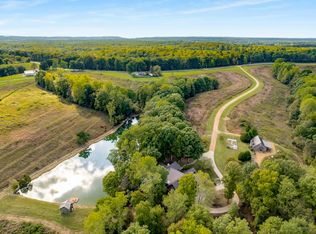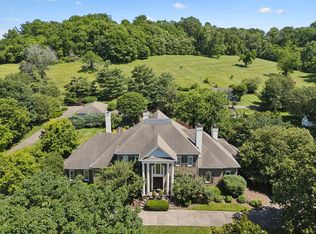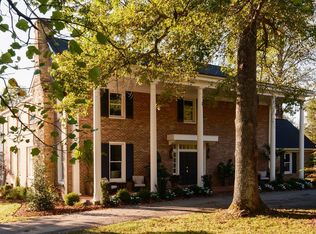Experience unparalleled luxury and tranquility in this stunning 6,500 sq. ft. executive estate, set on 49 picturesque acres just minutes from Leipers Fork with the iconic Leipers Creek running through your own property! Designed for refined country living, this exquisite home features 4 spacious bedrooms, including a lavish main-level primary suite with an elegant ensuite bath and an oversized walk-in closet. Upstairs, three additional bedrooms including another master suite, a family room, and a private balcony offer breathtaking views of the rolling countryside.
Crafted for both relaxation and entertainment, the home boasts a custom wine cellar, a state-of-the-art theater, an executive office, and a workout room complete with an infrared sauna. Outdoors, enjoy a resort-style pool, lush grounds, and spectacular natural surroundings.
Equestrian enthusiasts will appreciate the 6-stall barn, insulated with the highest quality R19 insulation, and featuring a wash rack and a heated/air-conditioned tack room/office. The lighted riding arena, equipped with stadium lights, ensures optimal conditions for evening training. Scenic riding trails weave through the estate, offering a dream setting for horse lovers. A spring-fed, stocked pond enhances the property’s serene beauty. Nearly the entire property is fenced with a cross fence for horses as well as a yard fence for the guest house. Majority of the property fence is electric braid wrapped.
Additional living spaces include a charming A-frame guesthouse and a full apartment above the barn, providing 2,000 sq. ft. of combined accommodations—ideal for guests or extended family.
Perfectly situated 9 miles south of Leipers Fork and just an hour from Nashville, this estate offers both seclusion and convenience. A rare opportunity to own a luxurious countryside retreat, blending modern elegance with timeless equestrian charm.
Active
$7,500,000
4325 Cave Springs Rd, Columbia, TN 38401
4beds
6,500sqft
Est.:
Single Family Residence, Residential
Built in 2020
48.63 Acres Lot
$-- Zestimate®
$1,154/sqft
$-- HOA
What's special
Resort-style poolSpring-fed stocked pondExecutive officeCustom wine cellarCharming a-frame guesthouseLush groundsLavish main-level primary suite
- 224 days |
- 1,526 |
- 84 |
Zillow last checked: 8 hours ago
Listing updated: January 08, 2026 at 11:37am
Listing Provided by:
Miah Willis 615-293-9540,
Keller Williams Realty Mt. Juliet 615-758-8886
Source: RealTracs MLS as distributed by MLS GRID,MLS#: 2940544
Tour with a local agent
Facts & features
Interior
Bedrooms & bathrooms
- Bedrooms: 4
- Bathrooms: 5
- Full bathrooms: 3
- 1/2 bathrooms: 2
- Main level bedrooms: 1
Heating
- Dual, Propane
Cooling
- Central Air
Appliances
- Included: Double Oven, Built-In Gas Range, Range, Dishwasher, Disposal, Dryer, Freezer, Ice Maker, Microwave, Refrigerator, Stainless Steel Appliance(s), Washer
- Laundry: Electric Dryer Hookup, Washer Hookup
Features
- Bookcases, Built-in Features, Ceiling Fan(s), Entrance Foyer, Extra Closets, High Ceilings, In-Law Floorplan, Open Floorplan, Pantry, Redecorated, Walk-In Closet(s), Wet Bar, High Speed Internet, Kitchen Island
- Flooring: Carpet, Wood, Tile
- Basement: Full,Finished
- Number of fireplaces: 2
- Fireplace features: Family Room, Gas, Great Room, Living Room
Interior area
- Total structure area: 6,500
- Total interior livable area: 6,500 sqft
- Finished area above ground: 4,254
- Finished area below ground: 2,246
Property
Parking
- Total spaces: 4
- Parking features: Garage Door Opener, Attached, Driveway, Gravel, Paved
- Attached garage spaces: 3
- Carport spaces: 1
- Covered spaces: 4
- Has uncovered spaces: Yes
Features
- Levels: Three Or More
- Stories: 2
- Patio & porch: Deck, Covered, Patio, Porch, Screened
- Exterior features: Balcony, Smart Light(s)
- Has private pool: Yes
- Pool features: In Ground
- Fencing: Full
- Has view: Yes
- View description: Valley, Lake, Water
- Has water view: Yes
- Water view: Lake,Water
- Waterfront features: Creek, Pond, Year Round Access
Lot
- Size: 48.63 Acres
- Features: Cleared, Level, Private, Rolling Slope, Sloped, Views, Wooded
- Topography: Cleared,Level,Private,Rolling Slope,Sloped,Views,Wooded
Details
- Additional structures: Barn(s), Guest House, Storage
- Parcel number: 008 00607 000
- Special conditions: Standard
- Other equipment: Air Purifier, Satellite Dish
Construction
Type & style
- Home type: SingleFamily
- Property subtype: Single Family Residence, Residential
Materials
- Other, Brick
- Roof: Shingle
Condition
- New construction: No
- Year built: 2020
Utilities & green energy
- Sewer: Septic Tank
- Water: Well
- Utilities for property: Cable Connected
Community & HOA
Community
- Security: Smoke Detector(s)
- Subdivision: None
HOA
- Has HOA: No
Location
- Region: Columbia
Financial & listing details
- Price per square foot: $1,154/sqft
- Annual tax amount: $5,734
- Date on market: 7/11/2025
Estimated market value
Not available
Estimated sales range
Not available
Not available
Price history
Price history
| Date | Event | Price |
|---|---|---|
| 7/2/2025 | Price change | $7,500,000-6.3%$1,154/sqft |
Source: | ||
| 4/26/2025 | Listed for sale | $8,000,000-3%$1,231/sqft |
Source: | ||
| 4/8/2025 | Listing removed | $8,250,000$1,269/sqft |
Source: United Country #41061-27517 Report a problem | ||
| 10/24/2024 | Listed for sale | $8,250,000+2243.8%$1,269/sqft |
Source: | ||
| 7/8/2015 | Sold | $352,000$54/sqft |
Source: | ||
Public tax history
Public tax history
Tax history is unavailable.BuyAbility℠ payment
Est. payment
$41,365/mo
Principal & interest
$38677
Property taxes
$2688
Climate risks
Neighborhood: 38401
Nearby schools
GreatSchools rating
- 8/10Santa Fe Unit SchoolGrades: PK-12Distance: 5.2 mi
Schools provided by the listing agent
- Elementary: Santa Fe Unit School
- Middle: Santa Fe Unit School
- High: Santa Fe Unit School
Source: RealTracs MLS as distributed by MLS GRID. This data may not be complete. We recommend contacting the local school district to confirm school assignments for this home.
