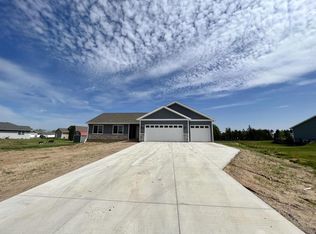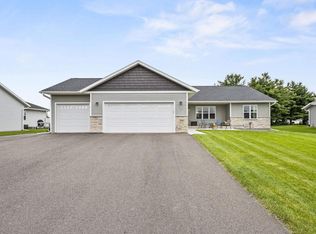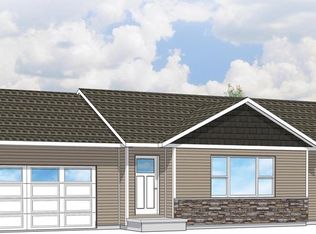Closed
$422,000
4325 LANDCASTER ROAD, Plover, WI 54467
3beds
2,201sqft
Single Family Residence
Built in 2021
0.57 Acres Lot
$439,200 Zestimate®
$192/sqft
$2,415 Estimated rent
Home value
$439,200
$386,000 - $501,000
$2,415/mo
Zestimate® history
Loading...
Owner options
Explore your selling options
What's special
Move-in ready and beautiful style, this custom-built, one-owner ranch home offers an open-concept layout with a spacious kitchen, beautifully crafted cabinetry, a large island, and an adjacent dining area?perfect for everyday living and entertaining. Vaulted ceilings through the main living area with a modern gas fireplace to keep you cozy. Primary suite features a walk-in closet, tray ceiling and double vanity in the bath. Lower level family room allows space to grow with an egress window for a future bedroom and plumbed for a future bath. The 3-car garage provides ample storage for vehicles and hobbies. The large concrete patio is fenced to allow for privacy while grilling out or sitting in the sun. The underground sprinkler system will keep your lawn looking lush and green! Don?t wait?schedule your private showing today! OPEN HOUSE June 14, 2025 9:00-10:30am.
Zillow last checked: 8 hours ago
Listing updated: August 06, 2025 at 03:47am
Listed by:
MK REAL ESTATE TEAM Phone:715-572-2551,
RE/MAX EXCEL
Bought with:
Team Next Door
Source: WIREX MLS,MLS#: 22502570 Originating MLS: Central WI Board of REALTORS
Originating MLS: Central WI Board of REALTORS
Facts & features
Interior
Bedrooms & bathrooms
- Bedrooms: 3
- Bathrooms: 2
- Full bathrooms: 2
- Main level bedrooms: 3
Primary bedroom
- Level: Main
- Area: 210
- Dimensions: 15 x 14
Bedroom 2
- Level: Main
- Area: 130
- Dimensions: 13 x 10
Bedroom 3
- Level: Main
- Area: 120
- Dimensions: 12 x 10
Bathroom
- Features: Stubbed For Bathroom on Lower, Master Bedroom Bath
Dining room
- Level: Main
- Area: 150
- Dimensions: 15 x 10
Family room
- Level: Lower
- Area: 480
- Dimensions: 30 x 16
Kitchen
- Level: Main
- Area: 270
- Dimensions: 18 x 15
Living room
- Level: Main
- Area: 210
- Dimensions: 15 x 14
Heating
- Natural Gas, Forced Air
Cooling
- Central Air
Appliances
- Included: Refrigerator, Range/Oven, Dishwasher, Microwave
Features
- Ceiling Fan(s), Cathedral/vaulted ceiling, Walk-In Closet(s)
- Flooring: Carpet, Tile
- Windows: Window Coverings
- Basement: Partially Finished,Full,Sump Pump,Radon Mitigation System,Concrete
Interior area
- Total structure area: 2,201
- Total interior livable area: 2,201 sqft
- Finished area above ground: 1,721
- Finished area below ground: 480
Property
Parking
- Total spaces: 3
- Parking features: 3 Car, Attached, Garage Door Opener
- Attached garage spaces: 3
Features
- Levels: One
- Stories: 1
- Patio & porch: Patio
- Exterior features: Irrigation system
Lot
- Size: 0.57 Acres
Details
- Parcel number: 1731724
- Zoning: Residential
- Special conditions: Arms Length
Construction
Type & style
- Home type: SingleFamily
- Architectural style: Ranch
- Property subtype: Single Family Residence
Materials
- Vinyl Siding, Stone
- Roof: Shingle
Condition
- 0-5 Years
- New construction: No
- Year built: 2021
Utilities & green energy
- Sewer: Public Sewer
- Water: Public
- Utilities for property: Cable Available
Community & neighborhood
Security
- Security features: Smoke Detector(s)
Location
- Region: Plover
- Municipality: Plover
Other
Other facts
- Listing terms: Arms Length Sale
Price history
| Date | Event | Price |
|---|---|---|
| 8/6/2025 | Sold | $422,000+2.9%$192/sqft |
Source: | ||
| 6/16/2025 | Contingent | $410,000$186/sqft |
Source: | ||
| 6/12/2025 | Listed for sale | $410,000+23.3%$186/sqft |
Source: | ||
| 4/4/2022 | Sold | $332,500+3%$151/sqft |
Source: | ||
| 1/3/2022 | Listed for sale | $322,780$147/sqft |
Source: | ||
Public tax history
| Year | Property taxes | Tax assessment |
|---|---|---|
| 2024 | $5,525 -0.3% | $320,300 |
| 2023 | $5,541 +335.5% | $320,300 +311.7% |
| 2022 | $1,272 +36.2% | $77,800 +109.1% |
Find assessor info on the county website
Neighborhood: 54467
Nearby schools
GreatSchools rating
- 4/10Plover-Whiting Elementary SchoolGrades: K-6Distance: 3.2 mi
- 5/10Benjamin Franklin Junior High SchoolGrades: 7-9Distance: 5.3 mi
- 4/10Stevens Point Area Senior High SchoolGrades: 10-12Distance: 8.2 mi
Schools provided by the listing agent
- Elementary: Plover-Whiting
- Middle: Ben Franklin
- High: Stevens Point
- District: Stevens Point
Source: WIREX MLS. This data may not be complete. We recommend contacting the local school district to confirm school assignments for this home.
Get pre-qualified for a loan
At Zillow Home Loans, we can pre-qualify you in as little as 5 minutes with no impact to your credit score.An equal housing lender. NMLS #10287.


